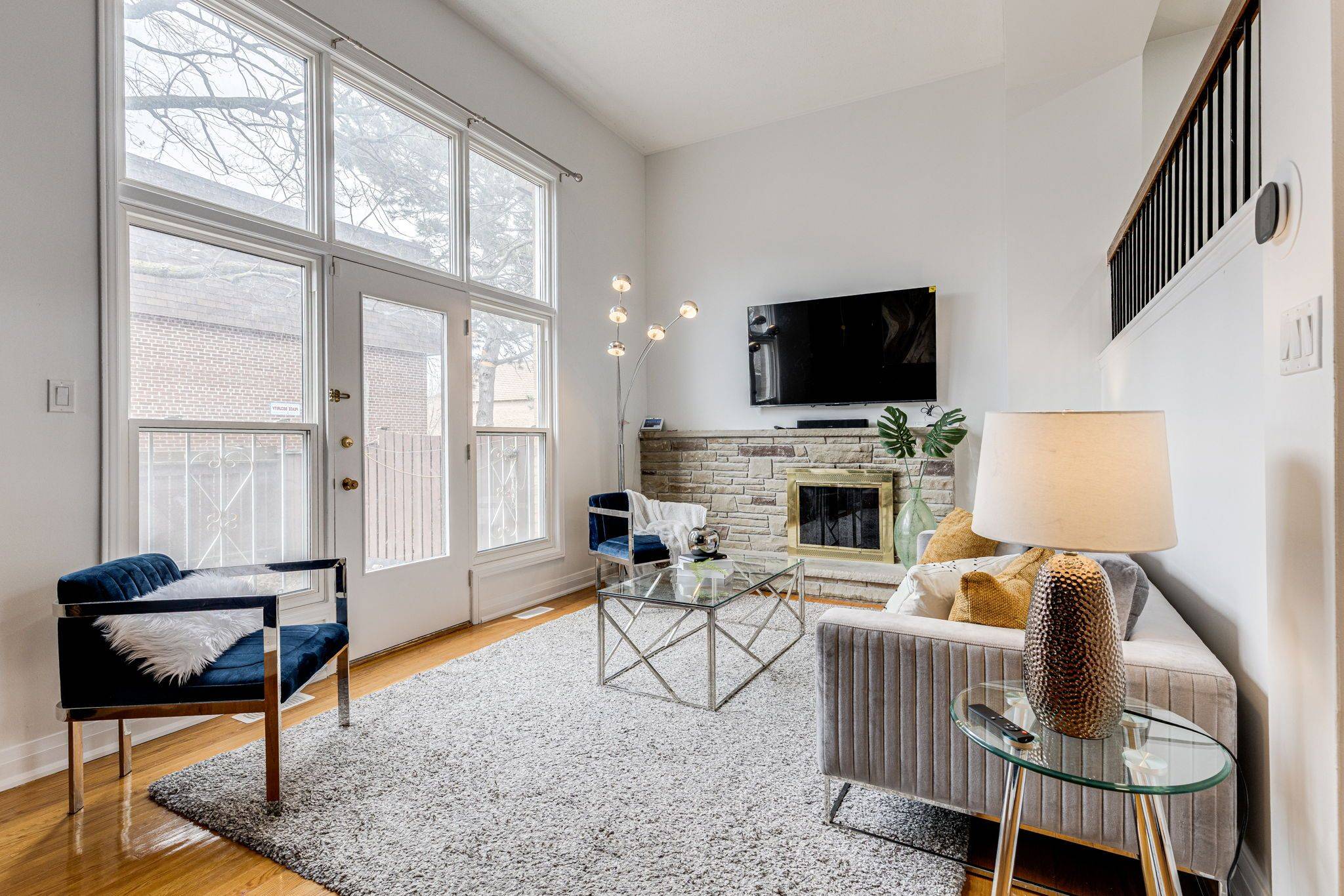UPDATED:
Key Details
Property Type Condo, Townhouse
Sub Type Condo Townhouse
Listing Status Active
Purchase Type For Sale
Approx. Sqft 1400-1599
Subdivision Agincourt North
MLS Listing ID E12252174
Style 3-Storey
Bedrooms 4
HOA Fees $445
Annual Tax Amount $2,378
Tax Year 2025
Property Sub-Type Condo Townhouse
Appx SqFt 1400-1599
Property Description
Location
Province ON
County Toronto
Community Agincourt North
Area Toronto
Rooms
Family Room No
Basement Finished
Kitchen 1
Separate Den/Office 1
Interior
Interior Features Carpet Free
Cooling Central Air
Fireplaces Number 1
Fireplaces Type Wood
Inclusions Kitchen appliances are in excellent condition and include a 4-year-old fridge, a 3-year-old dishwasher, stove (with gas line available), microwave, and range hood. Brand new flooring was installed in the basement in 2025. The furnace and A/C were updated in 2024. Also included are a washer and dryer, a built-in home security system, a mounted TV, a garage door opener with remote, and a dining table.
Laundry In Basement
Exterior
Parking Features Private
Garage Spaces 1.0
Exposure East
Total Parking Spaces 2
Balcony None
Building
Locker None
Others
Senior Community Yes
Security Features Security System,Smoke Detector,Carbon Monoxide Detectors,Monitored,Alarm System
Pets Allowed Restricted
Virtual Tour https://10-crockamill-dr.kennywong.ca/



