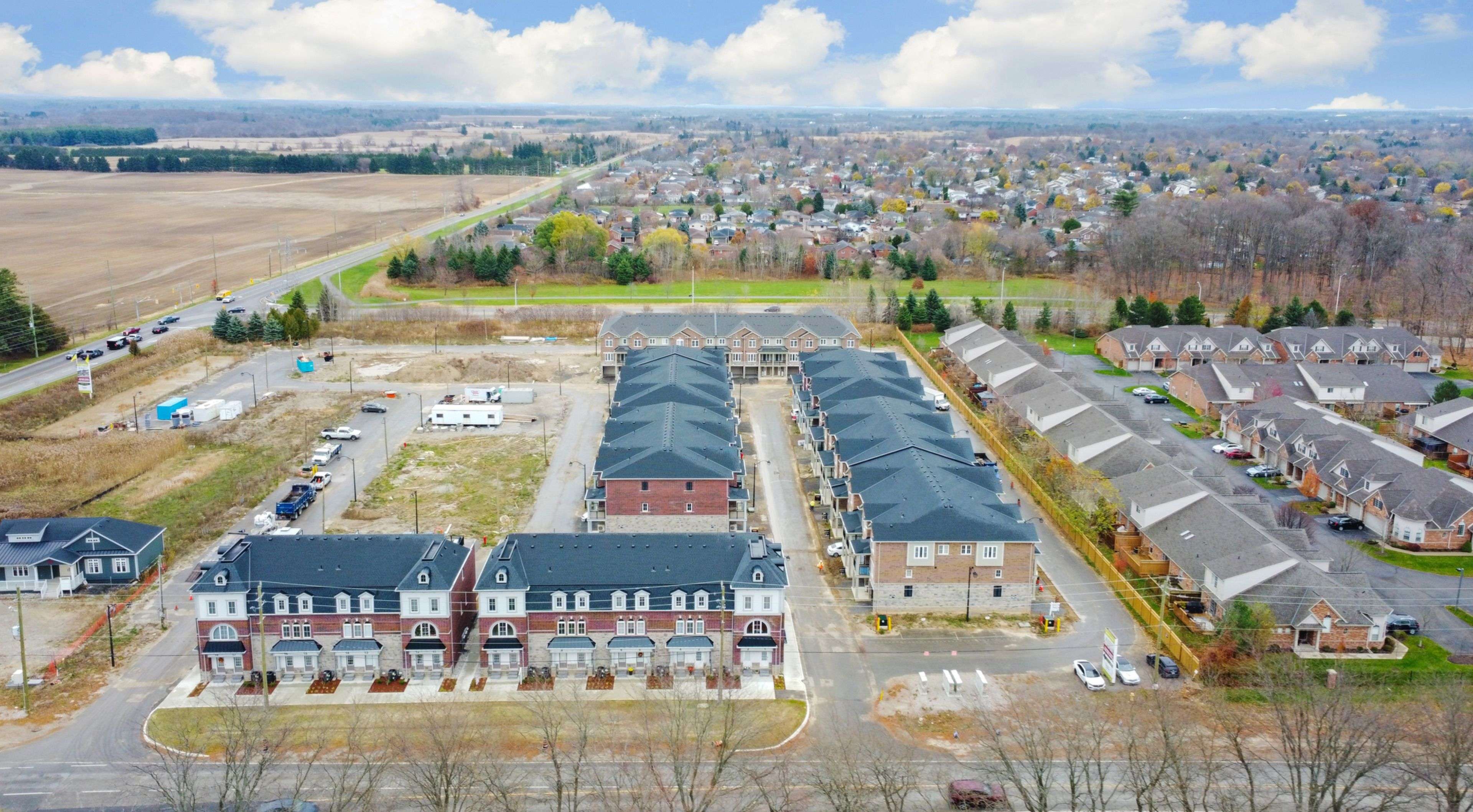REQUEST A TOUR
$549,900
Est. payment /mo
3 Beds
3 Baths
UPDATED:
Key Details
Property Type Condo, Townhouse
Sub Type Condo Townhouse
Listing Status Active
Purchase Type For Sale
Approx. Sqft 1400-1599
MLS Listing ID X12252612
Style 3-Storey
Bedrooms 3
HOA Fees $258
Building Age 0-5
Annual Tax Amount $3,856
Tax Year 2025
Property Sub-Type Condo Townhouse
Appx SqFt 1400-1599
Property Description
This brand-new, modern three-story townhouse is the perfect home for families, professionals, or investors. The ground floor features a spacious foyer with a closet, utility space, and access to the attached one-car garage. On the second floor, the open-concept kitchen, dining, and living areas are bathed in natural light thanks to oversized windows, while the contemporary kitchen boasts brand-new appliances and plenty of functional space. A convenient two-piece powder room completes this level. The upper floor is home to three bedrooms, including a spacious primary suite with a large closet and a luxurious 3-piece en-suite bathroom. The second bedroom is also generously sized and offers a walk-in closet, while a versatile den provides an ideal space for a home office or guest room. This floor also features a 3-piece bathroom and a laundry room for added convenience. Located with easy access to Highway 403, a new Costco, and an upcoming school in the neighborhood, this townhouse offers the perfect blend of comfort, style, and convenience in a growing community.
Location
Province ON
County Brantford
Area Brantford
Rooms
Family Room No
Basement None
Kitchen 1
Separate Den/Office 1
Interior
Interior Features Storage, Water Heater
Cooling Central Air
Laundry Ensuite
Exterior
Parking Features Private
Garage Spaces 1.0
Amenities Available Visitor Parking
Roof Type Asphalt Shingle
Exposure North
Total Parking Spaces 2
Balcony Open
Building
Foundation Unknown
Locker None
Others
Senior Community Yes
Security Features None
Pets Allowed Restricted
Read Less Info
Listed by PROSENSE REALTY



