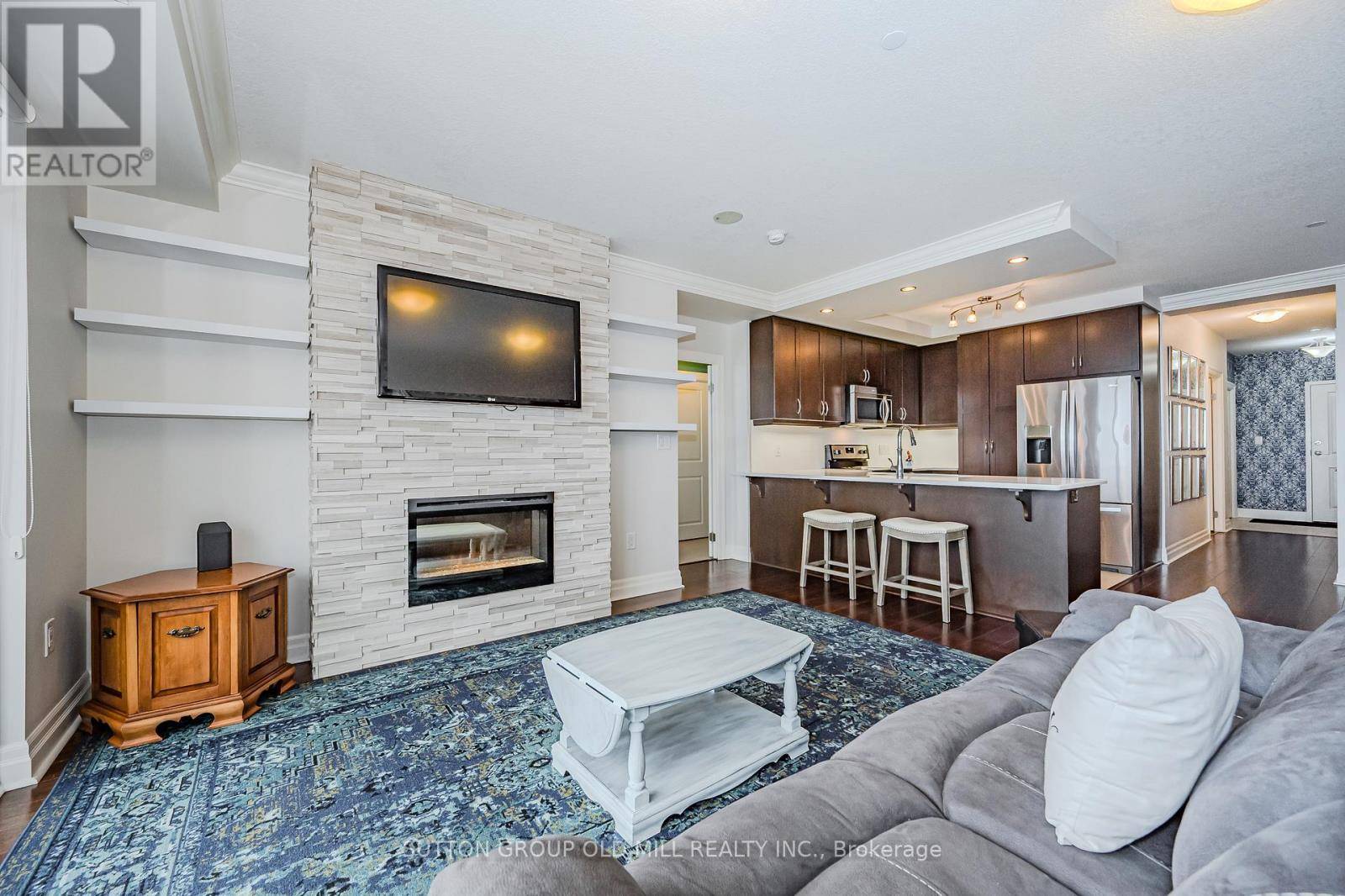UPDATED:
Key Details
Property Type Condo
Sub Type Condominium/Strata
Listing Status Active
Purchase Type For Sale
Square Footage 1,000 sqft
Price per Sqft $698
Subdivision Downtown
MLS® Listing ID X12254297
Bedrooms 2
Condo Fees $900/mo
Property Sub-Type Condominium/Strata
Source Toronto Regional Real Estate Board
Property Description
Location
Province ON
Lake Name Speed River
Rooms
Kitchen 1.0
Extra Room 1 Main level 3.35 m X 4.74 m Living room
Extra Room 2 Main level 6.72 m X 3.14 m Bedroom
Extra Room 3 Main level 3.06 m X 3.22 m Bedroom 2
Extra Room 4 Main level 4.23 m X 2.85 m Kitchen
Extra Room 5 Main level 4.22 m X 2.55 m Dining room
Extra Room 6 Main level 1.45 m X 2.63 m Bathroom
Interior
Heating Forced air
Cooling Central air conditioning
Flooring Laminate, Carpeted, Tile
Fireplaces Number 1
Exterior
Parking Features Yes
Community Features Pet Restrictions
View Y/N Yes
View View, River view, Direct Water View
Total Parking Spaces 2
Private Pool No
Building
Lot Description Landscaped
Water Speed River
Others
Ownership Condominium/Strata




