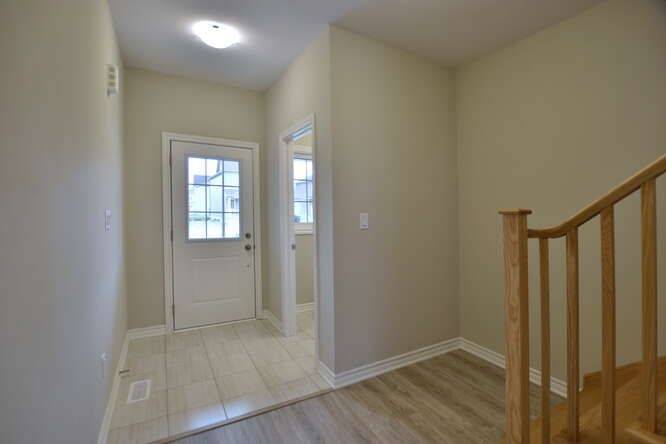UPDATED:
Key Details
Property Type Single Family Home
Sub Type Detached
Listing Status Active
Purchase Type For Sale
Approx. Sqft 1100-1500
Subdivision Stayner
MLS Listing ID S12255121
Style 2-Storey
Bedrooms 3
Building Age New
Tax Year 2025
Property Sub-Type Detached
Lot Depth 98.42
Lot Front 44.29
Appx SqFt 1100-1500
Property Description
Location
Province ON
County Simcoe
Community Stayner
Area Simcoe
Zoning residential
Rooms
Family Room No
Basement Full
Kitchen 1
Interior
Interior Features Rough-In Bath, Water Heater
Cooling Central Air
Fireplaces Number 1
Fireplaces Type Natural Gas
Inclusions Stove, Stove Hood, Refrigerator, Dishwasher, Washer, Dryer
Exterior
Exterior Feature Porch, Recreational Area, Seasonal Living, Year Round Living
Parking Features Private Double
Garage Spaces 2.0
Pool None
Roof Type Fibreglass Shingle
Lot Frontage 44.29
Lot Depth 98.42
Total Parking Spaces 4
Building
Foundation Poured Concrete
Others
Senior Community Yes
Security Features Smoke Detector
ParcelsYN No



