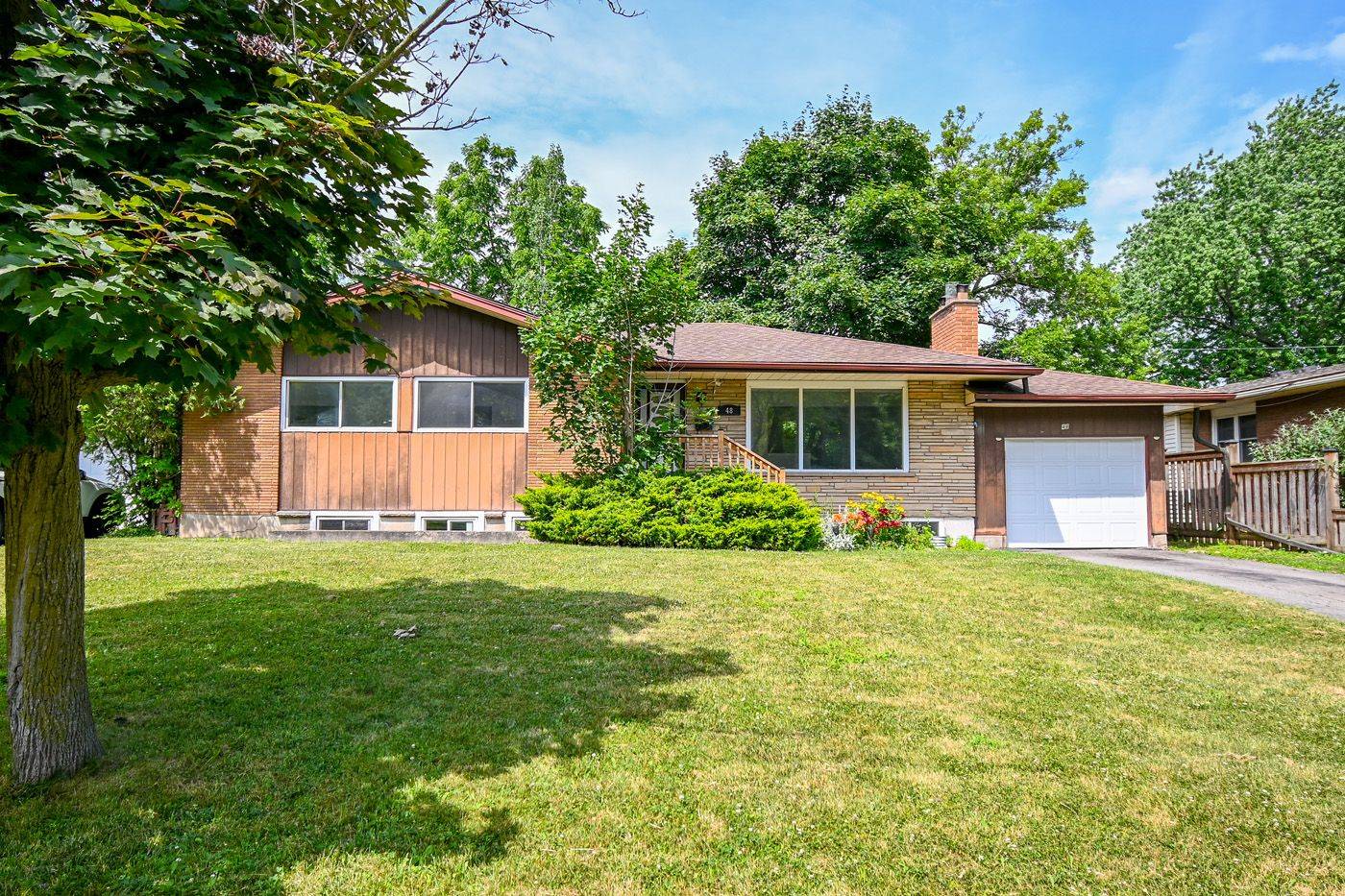UPDATED:
Key Details
Property Type Single Family Home
Sub Type Detached
Listing Status Active
Purchase Type For Sale
Approx. Sqft 1100-1500
Subdivision 461 - Glendale/Glenridge
MLS Listing ID X12255357
Style Bungalow
Bedrooms 6
Building Age 51-99
Annual Tax Amount $4,673
Tax Year 2024
Property Sub-Type Detached
Lot Depth 100.0
Lot Front 66.0
Appx SqFt 1100-1500
Property Description
Location
Province ON
County Niagara
Community 461 - Glendale/Glenridge
Area Niagara
Zoning R1
Rooms
Family Room Yes
Basement Partially Finished, Full
Kitchen 1
Separate Den/Office 3
Interior
Interior Features Auto Garage Door Remote, Primary Bedroom - Main Floor
Cooling Central Air
Fireplaces Number 1
Fireplaces Type Wood Stove
Inclusions Washer/Dryer (1 unit in as-is condition)
Exterior
Parking Features Private
Garage Spaces 1.0
Pool None
Roof Type Asphalt Shingle
Lot Frontage 66.0
Lot Depth 100.0
Total Parking Spaces 3
Building
Foundation Poured Concrete
Others
Senior Community Yes



