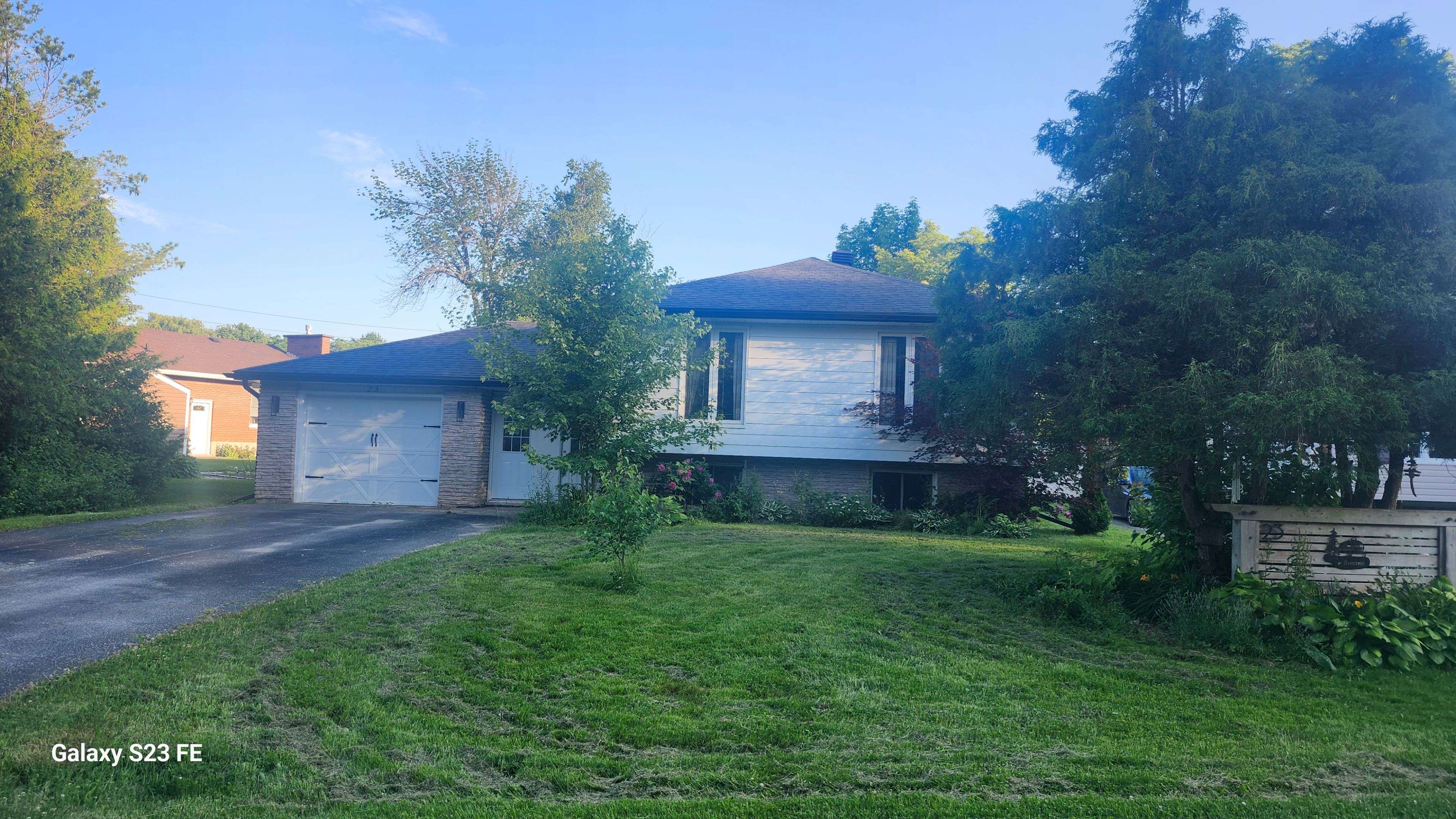UPDATED:
Key Details
Property Type Single Family Home
Sub Type Detached
Listing Status Pending
Purchase Type For Sale
Approx. Sqft 1100-1500
Subdivision Meaford
MLS Listing ID X12256735
Style Bungalow-Raised
Bedrooms 5
Building Age 51-99
Annual Tax Amount $3,579
Tax Year 2024
Property Sub-Type Detached
Lot Depth 139.7
Lot Front 61.17
Appx SqFt 1100-1500
Property Description
Location
Province ON
County Grey County
Community Meaford
Area Grey County
Zoning R1
Rooms
Family Room Yes
Basement Separate Entrance, Partially Finished
Kitchen 1
Separate Den/Office 2
Interior
Interior Features None
Cooling Central Air
Fireplaces Number 1
Fireplaces Type Natural Gas
Exterior
Parking Features Private Double
Garage Spaces 1.0
Pool Inground
Roof Type Asphalt Shingle
Lot Frontage 61.17
Lot Depth 139.7
Total Parking Spaces 5
Building
Foundation Block
Others
Senior Community Yes



