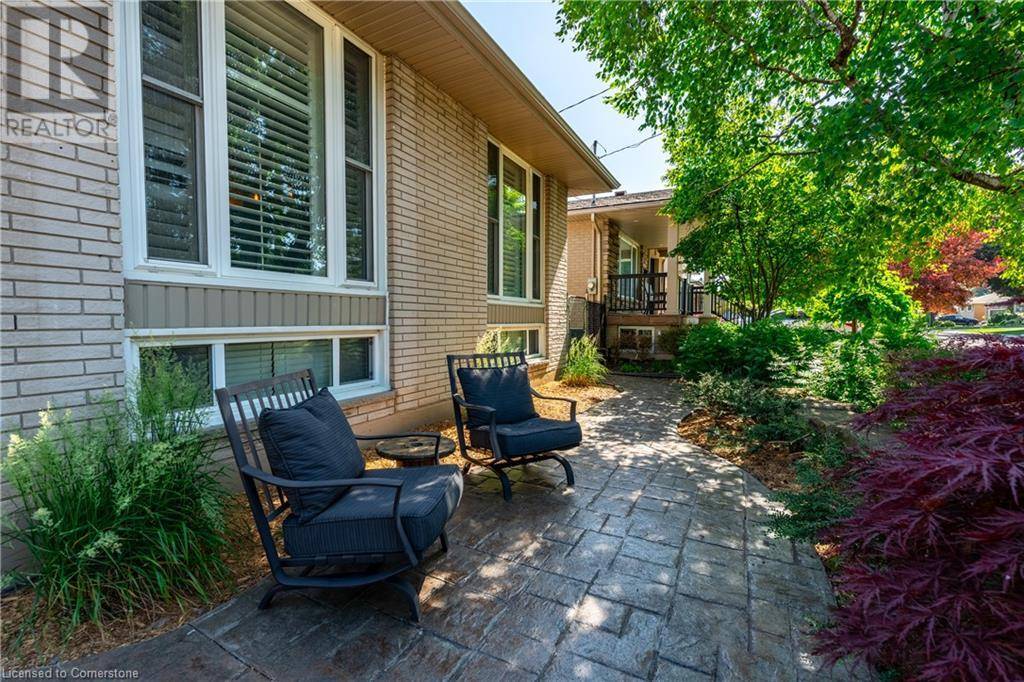OPEN HOUSE
Sat Jul 05, 2:00pm - 4:00pm
Sun Jul 06, 2:00pm - 4:00pm
UPDATED:
Key Details
Property Type Single Family Home
Sub Type Freehold
Listing Status Active
Purchase Type For Sale
Square Footage 1,288 sqft
Price per Sqft $621
Subdivision 251 - Sherwood
MLS® Listing ID 40746653
Style Raised bungalow
Bedrooms 4
Year Built 1964
Property Sub-Type Freehold
Source Cornerstone - Hamilton-Burlington
Property Description
Location
Province ON
Rooms
Kitchen 1.0
Extra Room 1 Second level 12'2'' x 22'0'' Primary Bedroom
Extra Room 2 Second level 8'3'' x 10'11'' Bedroom
Extra Room 3 Second level 10'11'' x 9'11'' 3pc Bathroom
Extra Room 4 Second level 9'9'' x 15'10'' Kitchen
Extra Room 5 Second level 8'11'' x 10'11'' Dining room
Extra Room 6 Second level 11'10'' x 18'5'' Living room
Interior
Heating Forced air,
Cooling Central air conditioning
Fireplaces Number 1
Exterior
Parking Features Yes
Community Features Quiet Area, Community Centre
View Y/N No
Total Parking Spaces 7
Private Pool Yes
Building
Lot Description Landscaped
Story 1
Sewer Municipal sewage system
Architectural Style Raised bungalow
Others
Ownership Freehold
Virtual Tour https://youtu.be/qF5LV3XVxaw




