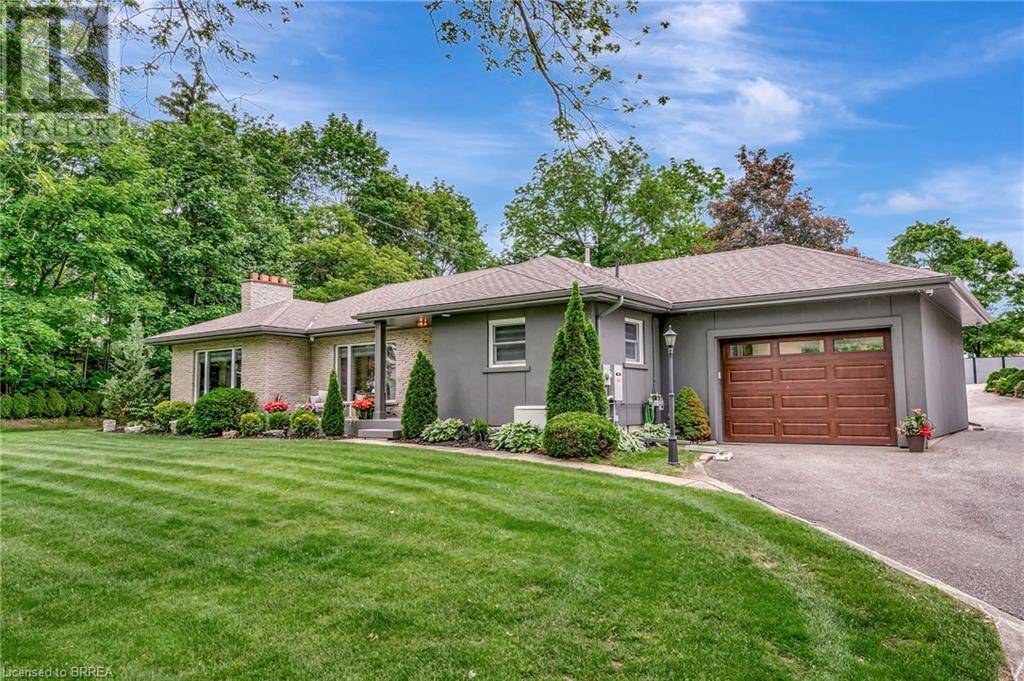UPDATED:
Key Details
Property Type Single Family Home
Sub Type Freehold
Listing Status Active
Purchase Type For Sale
Square Footage 2,786 sqft
Price per Sqft $591
Subdivision 2110 - St. George
MLS® Listing ID 40747094
Style Bungalow
Bedrooms 2
Year Built 1954
Property Sub-Type Freehold
Source Brantford Regional Real Estate Assn Inc
Property Description
Location
Province ON
Rooms
Kitchen 1.0
Extra Room 1 Main level Measurements not available 4pc Bathroom
Extra Room 2 Main level Measurements not available Full bathroom
Extra Room 3 Main level 12'9'' x 9'9'' Bedroom
Extra Room 4 Main level 16'0'' x 15'9'' Primary Bedroom
Extra Room 5 Main level 22'6'' x 17'1'' Great room
Extra Room 6 Main level 22'6'' x 13'0'' Dining room
Interior
Cooling Central air conditioning
Fireplaces Number 3
Fireplaces Type Other - See remarks, Other - See remarks
Exterior
Parking Features Yes
Fence Fence
Community Features Quiet Area, Community Centre, School Bus
View Y/N No
Total Parking Spaces 25
Private Pool Yes
Building
Story 1
Sewer Municipal sewage system
Architectural Style Bungalow
Others
Ownership Freehold
Virtual Tour https://sites.ground2airmedia.com/sites/25-high-st-st-george-on-n0e-1n0-16892330/branded




