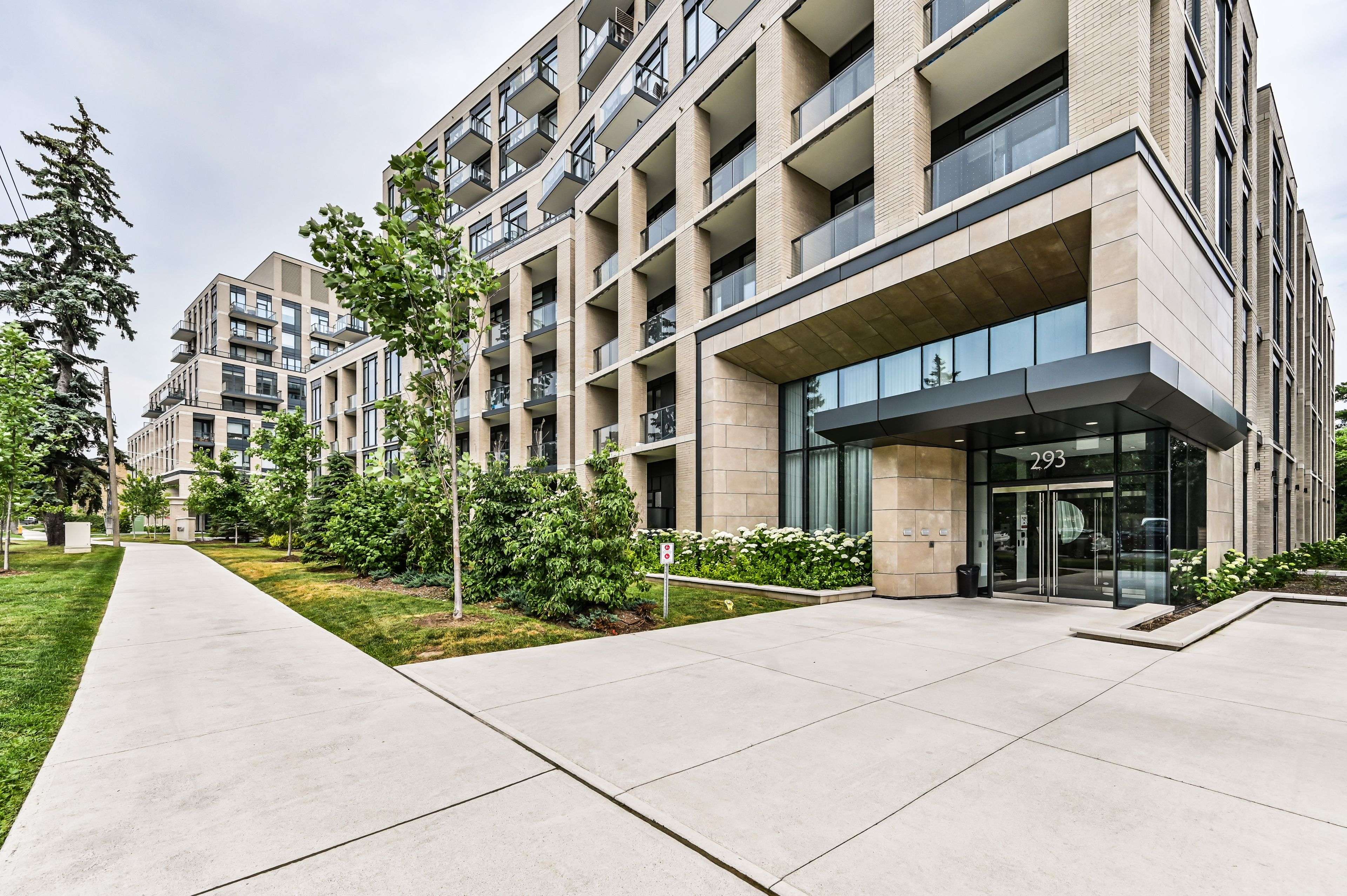UPDATED:
Key Details
Property Type Condo
Sub Type Condo Apartment
Listing Status Active
Purchase Type For Sale
Approx. Sqft 1000-1199
Subdivision Edenbridge-Humber Valley
MLS Listing ID W12257467
Style Apartment
Bedrooms 3
HOA Fees $949
Building Age 0-5
Annual Tax Amount $5,086
Tax Year 2025
Property Sub-Type Condo Apartment
Appx SqFt 1000-1199
Property Description
Location
Province ON
County Toronto
Community Edenbridge-Humber Valley
Area Toronto
Rooms
Family Room Yes
Basement None
Kitchen 1
Separate Den/Office 1
Interior
Interior Features Storage
Cooling Central Air
Inclusions EXTRAS: 30-inch wide Bosch integrated, paneled refrigerator * 30 inch Bosch induction cooktop with wall oven below * 24 inch Bosch paneled dishwasher * Panasonic microwave * Stackable washer/dryer * All electric light fixtures * Window treatments *
Laundry In-Suite Laundry
Exterior
Parking Features Underground
View City, Clear
Exposure East
Total Parking Spaces 2
Balcony Open
Building
Locker Owned
Others
Senior Community Yes
Pets Allowed Restricted
Virtual Tour https://studiogtavtour.ca/706293-The-Kingsway/idx



