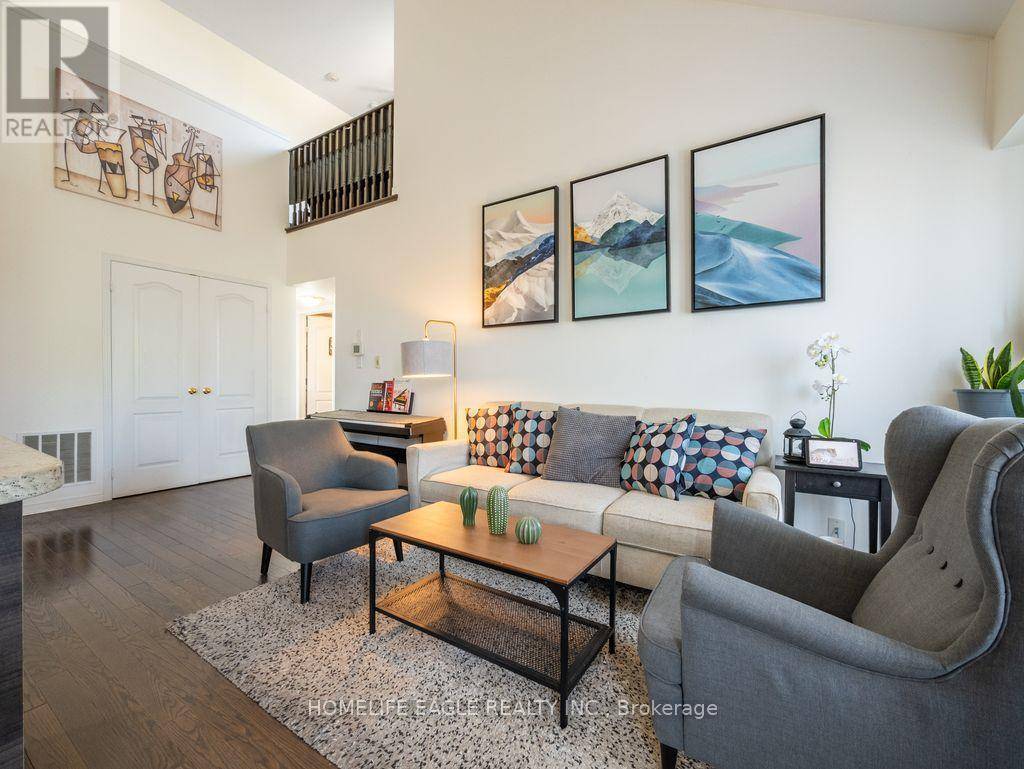UPDATED:
Key Details
Property Type Townhouse
Sub Type Townhouse
Listing Status Active
Purchase Type For Sale
Square Footage 1,200 sqft
Price per Sqft $533
Subdivision Clairlea-Birchmount
MLS® Listing ID E12256848
Bedrooms 4
Condo Fees $698/mo
Property Sub-Type Townhouse
Source Toronto Regional Real Estate Board
Property Description
Location
Province ON
Rooms
Kitchen 1.0
Extra Room 1 Main level 17.39 m X 19.88 m Living room
Extra Room 2 Main level 17.39 m X 19.88 m Dining room
Extra Room 3 Main level 8.4 m X 8.69 m Kitchen
Extra Room 4 Main level 10.3 m X 11 m Primary Bedroom
Extra Room 5 Main level 10.3 m X 10.6 m Bedroom 2
Extra Room 6 Main level 8.27 m X 11.19 m Bedroom 3
Interior
Heating Forced air
Cooling Central air conditioning
Flooring Hardwood, Ceramic
Exterior
Parking Features Yes
Community Features Pet Restrictions
View Y/N No
Total Parking Spaces 3
Private Pool No
Others
Ownership Condominium/Strata
Virtual Tour https://653dwarden60.com/




