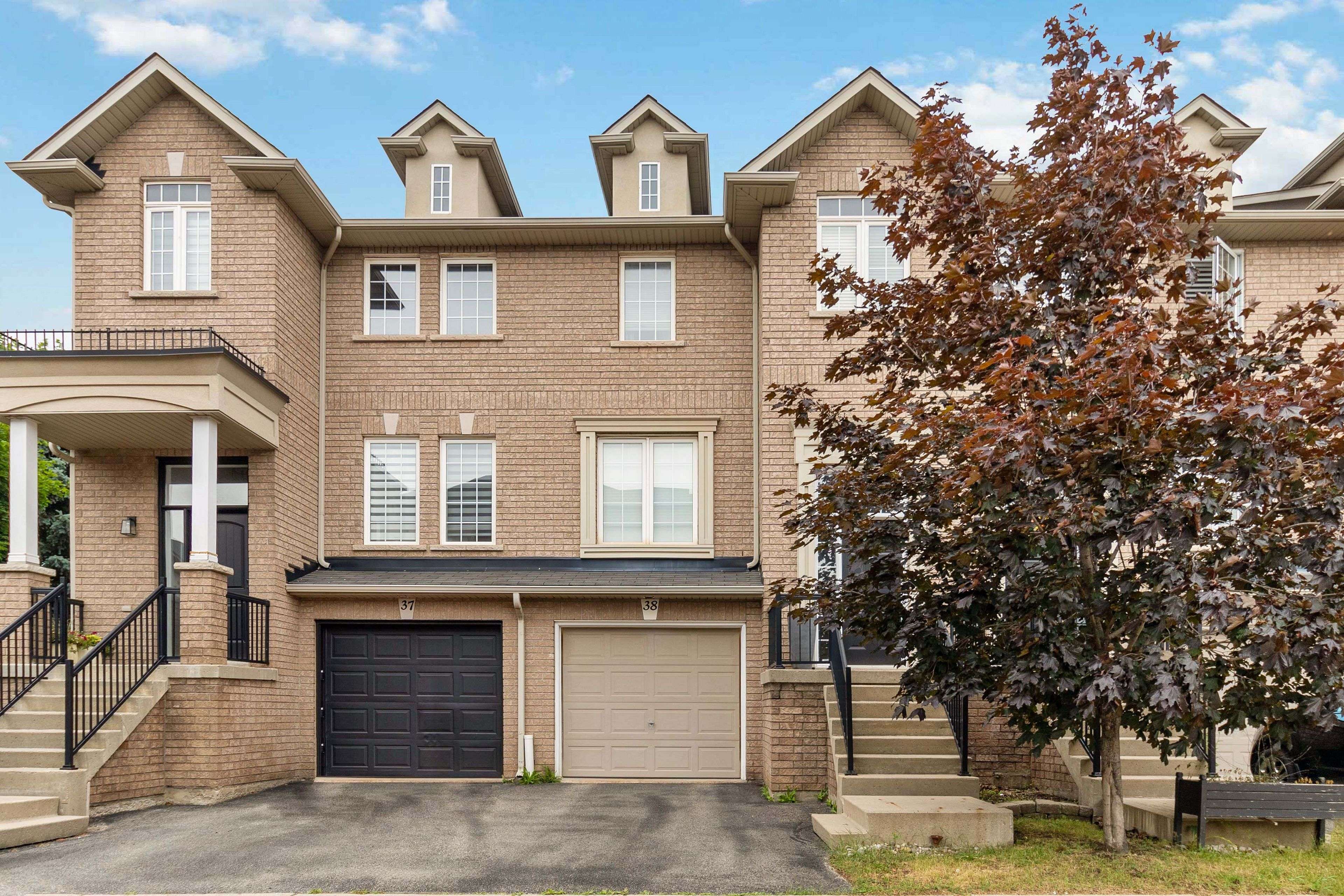UPDATED:
Key Details
Property Type Condo, Townhouse
Sub Type Att/Row/Townhouse
Listing Status Active
Purchase Type For Sale
Approx. Sqft 1500-2000
Subdivision 1019 - Wm Westmount
MLS Listing ID W12257904
Style 3-Storey
Bedrooms 3
Building Age 16-30
Annual Tax Amount $3,961
Tax Year 2025
Property Sub-Type Att/Row/Townhouse
Lot Depth 94.82
Lot Front 18.06
Appx SqFt 1500-2000
Property Description
Location
Province ON
County Halton
Community 1019 - Wm Westmount
Area Halton
Zoning RM1 sp:235
Rooms
Family Room Yes
Basement Walk-Out, Finished
Kitchen 1
Interior
Interior Features Auto Garage Door Remote, Central Vacuum
Cooling Central Air
Inclusions Fridge, Stove, Dishwasher, Washer/Dryer, Elfs, GDO+remote
Exterior
Exterior Feature Backs On Green Belt
Parking Features Private, Other, Inside Entry
Garage Spaces 1.0
Pool None
View Park/Greenbelt, Trees/Woods
Roof Type Asphalt Shingle
Lot Frontage 18.06
Lot Depth 94.82
Total Parking Spaces 2
Building
Foundation Poured Concrete
Others
Senior Community Yes
Virtual Tour https://tours.snaphouss.com/2280baronwooddriveunit38oakvilleon?b=0



