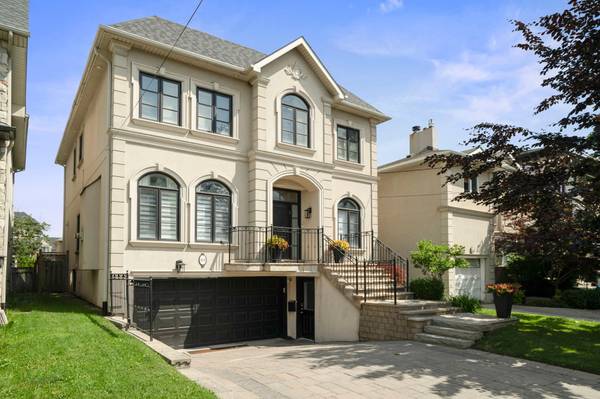UPDATED:
Key Details
Property Type Single Family Home
Sub Type Detached
Listing Status Active
Purchase Type For Sale
Approx. Sqft 3000-3500
Subdivision Bedford Park-Nortown
MLS Listing ID C12258830
Style 2-Storey
Bedrooms 6
Annual Tax Amount $13,604
Tax Year 2024
Property Sub-Type Detached
Lot Depth 130.0
Lot Front 40.0
Appx SqFt 3000-3500
Property Description
Location
Province ON
County Toronto
Community Bedford Park-Nortown
Area Toronto
Rooms
Family Room Yes
Basement Finished with Walk-Out
Kitchen 1
Separate Den/Office 2
Interior
Interior Features Built-In Oven, Central Vacuum, Garburator, In-Law Suite, Water Heater
Cooling Central Air
Inclusions GB&E, CAC, CVAC, all window coverings, all ELFs, custom built-in throughout, alarm, security cams, EGDO +Rem, tankless HWT (owned), appliances include: kitchenAid stainless steel, fridge/freezer, decor built-in wall, oven, KitchenAid built-in, microwave, decor gas cooktop, Miele stainless steel dishwasher, whirlpool front load washer and dryer.
Exterior
Parking Features Private
Garage Spaces 2.0
Pool Inground
Roof Type Shingles
Lot Frontage 40.0
Lot Depth 130.0
Total Parking Spaces 4
Building
Foundation Unknown
Others
Senior Community Yes



