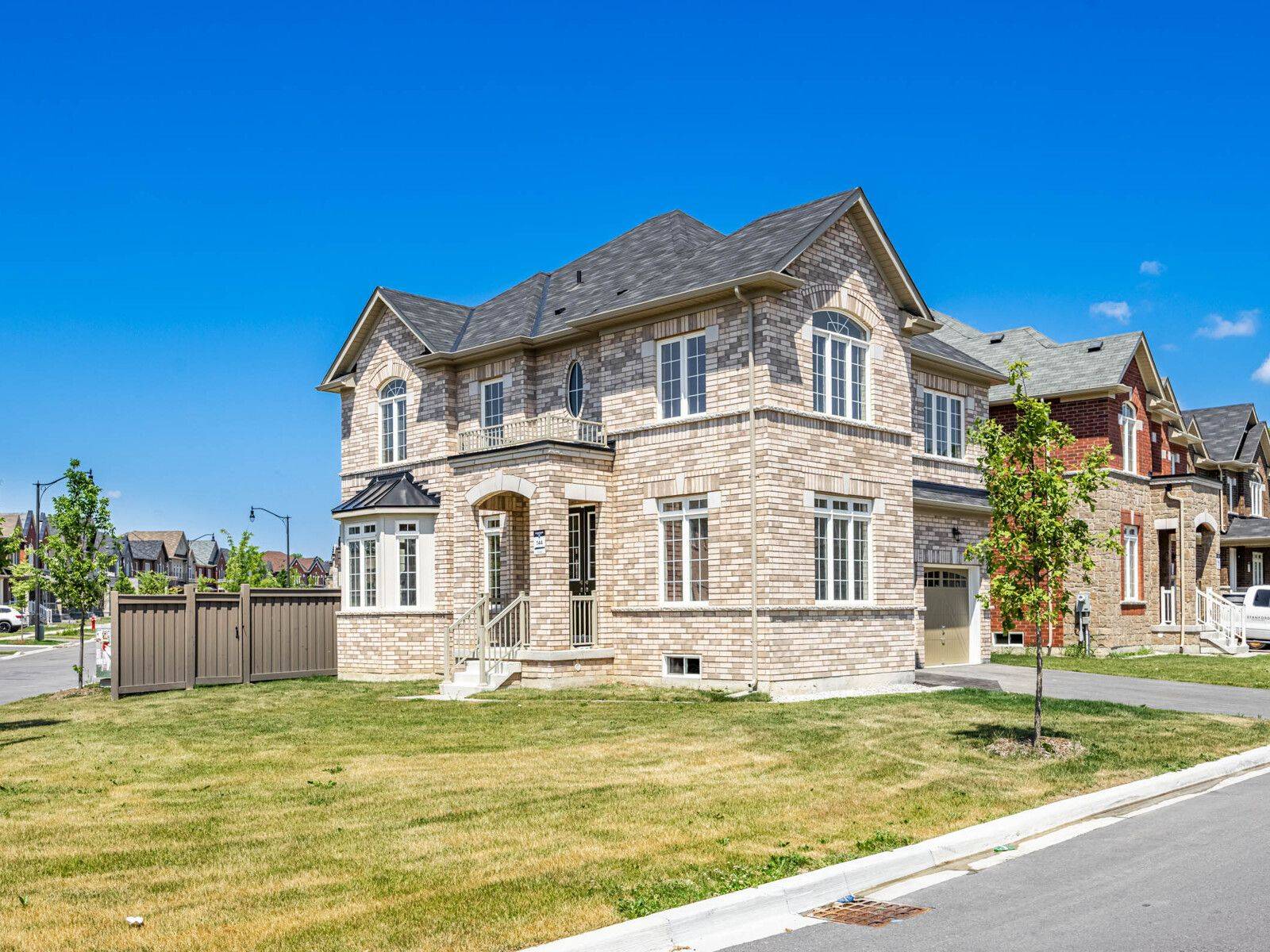REQUEST A TOUR
$1,299,990
Est. payment /mo
4 Beds
3 Baths
UPDATED:
Key Details
Property Type Single Family Home
Sub Type Detached
Listing Status Active
Purchase Type For Sale
Approx. Sqft 2000-2500
Subdivision Credit Valley
MLS Listing ID W12258916
Style 2-Storey
Bedrooms 4
Building Age New
Tax Year 2025
Property Sub-Type Detached
Lot Depth 89.88
Lot Front 38.0
Appx SqFt 2000-2500
Property Description
Builder's new inventory home, beautiful 4 bedroom detached home, 2298 sqft home sitting on a 38' lot, brick exterior, hardwood flooring on main floor and upper hallway, the main floor features open concept layout, 9ft ceiling on first and second floor, upgraded kitchen including contemporary undermount sink and faucet, quartz countertops and backsplash, center island, upgraded trim throughout, fireplace, door into home from garage, smooth ceilings on main floor, upgraded 12" x 24" tiles on main floor except hardwood area, 12" x 24" tiles in primary ensuite, primary bedroom with large walk in closet, double sink in main bathroom, oak stairs with upgraded pickets, laundry on second floor, central a/c, cold cellar, rough in 3pc bath, paved driveway. Close to parks, plaza, schools and public transit.
Location
Province ON
County Peel
Community Credit Valley
Area Peel
Rooms
Family Room Yes
Basement Unfinished
Kitchen 1
Interior
Interior Features Other
Cooling Central Air
Inclusions Full Tarion warranty
Exterior
Parking Features Private Double
Garage Spaces 2.0
Pool None
Roof Type Unknown
Lot Frontage 38.0
Lot Depth 89.88
Total Parking Spaces 4
Building
Foundation Unknown
Others
Senior Community Yes
Virtual Tour https://www.houssmax.ca/vtournb/h0596132
Read Less Info
Listed by NORMAN HILL REALTY INC.



