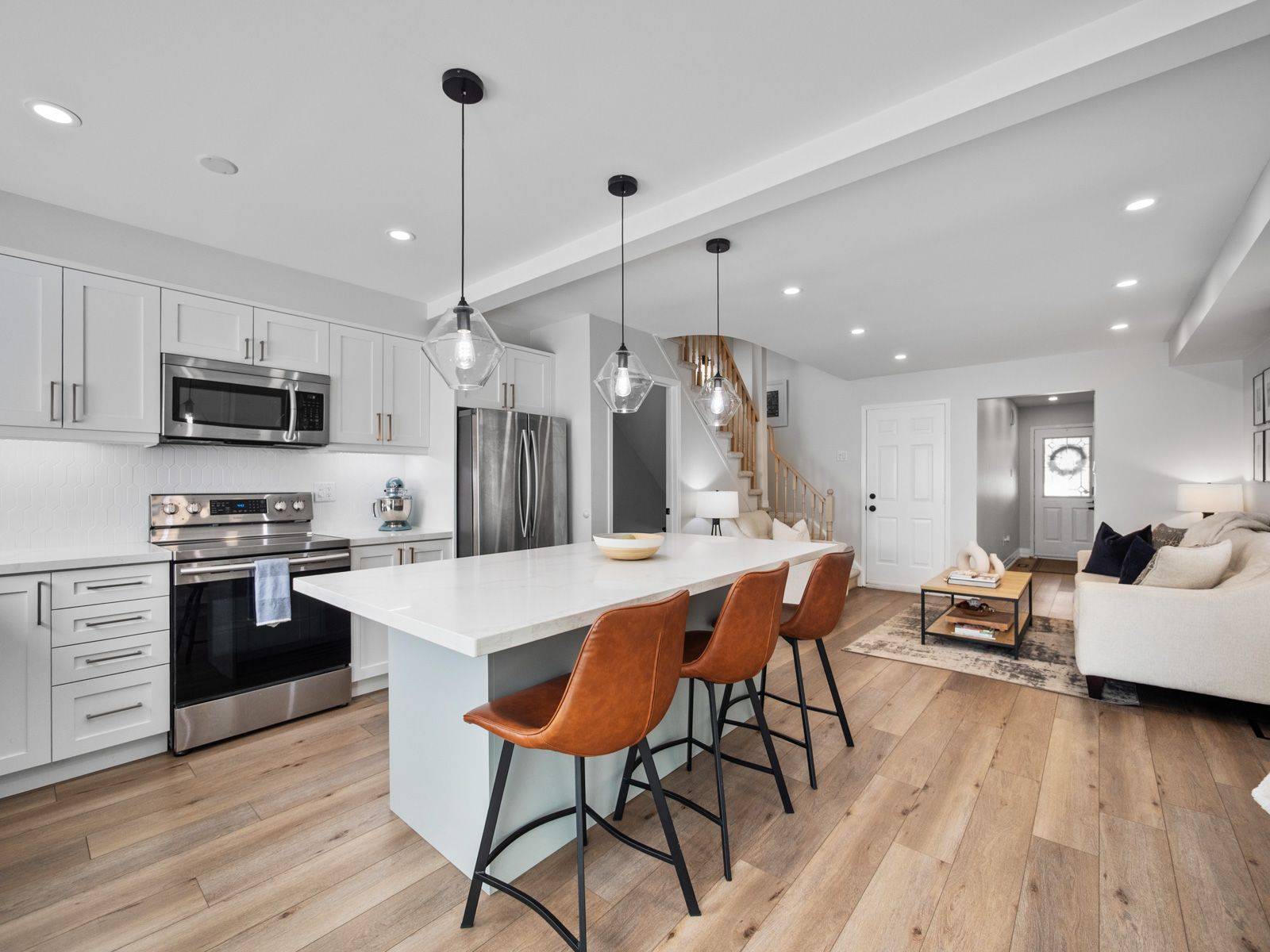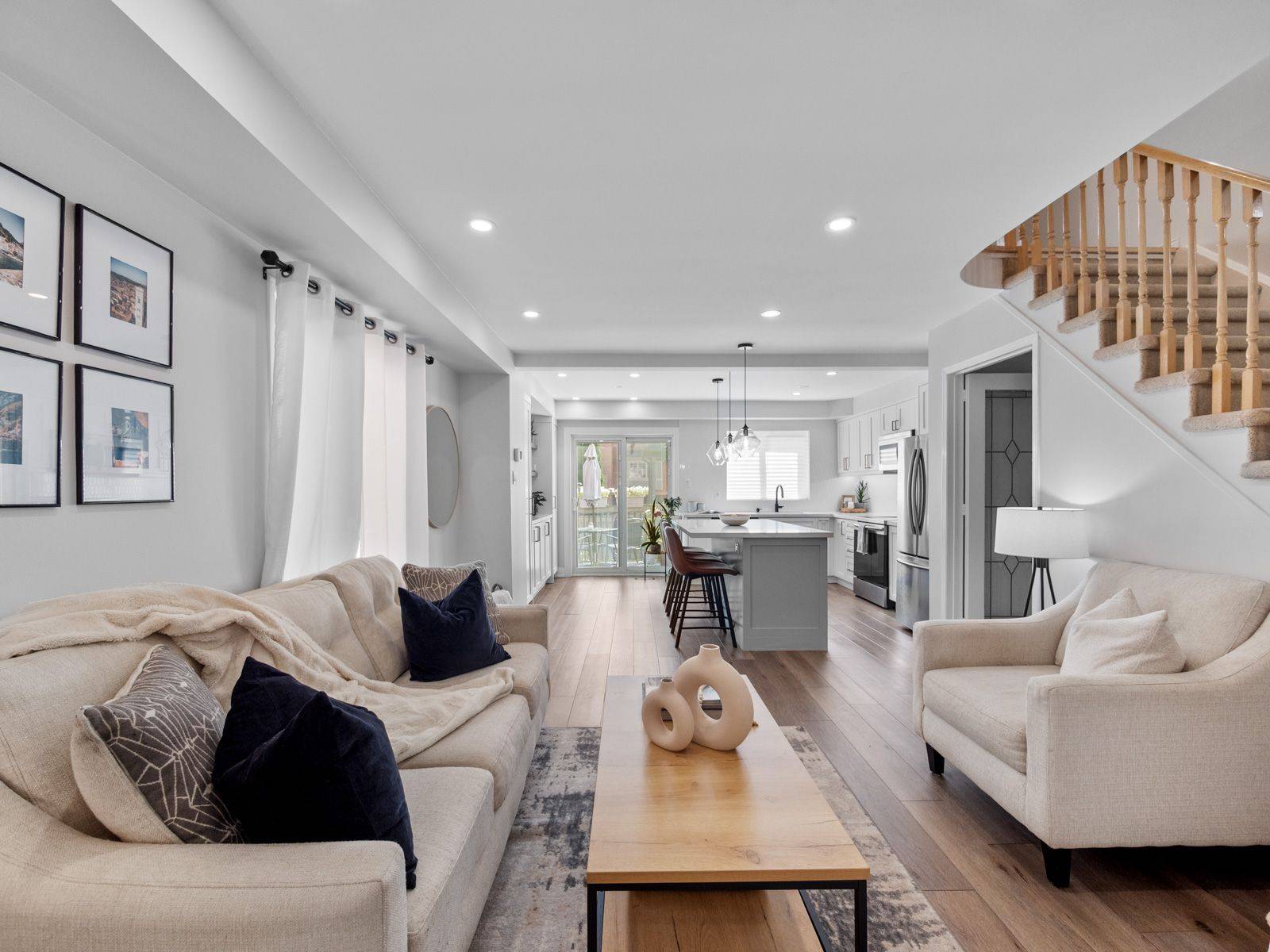UPDATED:
Key Details
Property Type Condo, Townhouse
Sub Type Condo Townhouse
Listing Status Active
Purchase Type For Sale
Approx. Sqft 1600-1799
Subdivision East Credit
MLS Listing ID W12259429
Style 3-Storey
Bedrooms 4
HOA Fees $104
Building Age 16-30
Annual Tax Amount $4,828
Tax Year 2024
Property Sub-Type Condo Townhouse
Appx SqFt 1600-1799
Property Description
Location
Province ON
County Peel
Community East Credit
Area Peel
Rooms
Family Room Yes
Basement Finished
Kitchen 1
Interior
Interior Features None
Cooling Central Air
Inclusions S/S Fridge, S/S Stove, S/S Dishwasher, S/S Microwave Hood Fan, Washer And Dryer, Mini Fridge and Freezer in the Basement, All Electric Light Fixtures, All Window Coverings
Laundry In-Suite Laundry, Laundry Room, In Basement
Exterior
Parking Features Private
Garage Spaces 1.0
Amenities Available Visitor Parking, Playground
View City
Roof Type Asphalt Shingle
Exposure East
Total Parking Spaces 2
Balcony Open
Building
Locker None
Others
Senior Community Yes
Pets Allowed Restricted
Virtual Tour https://www.113-1292sherwoodmills.com/mls



