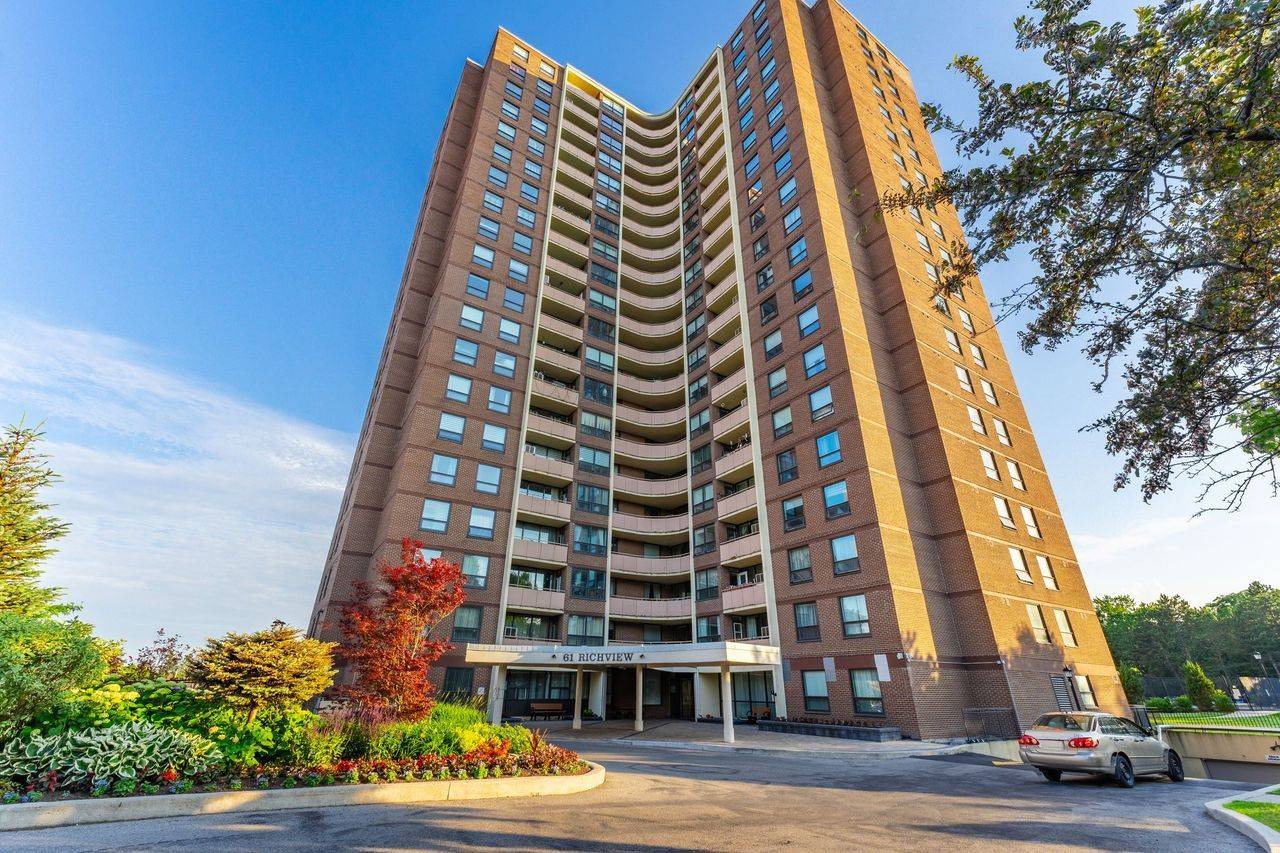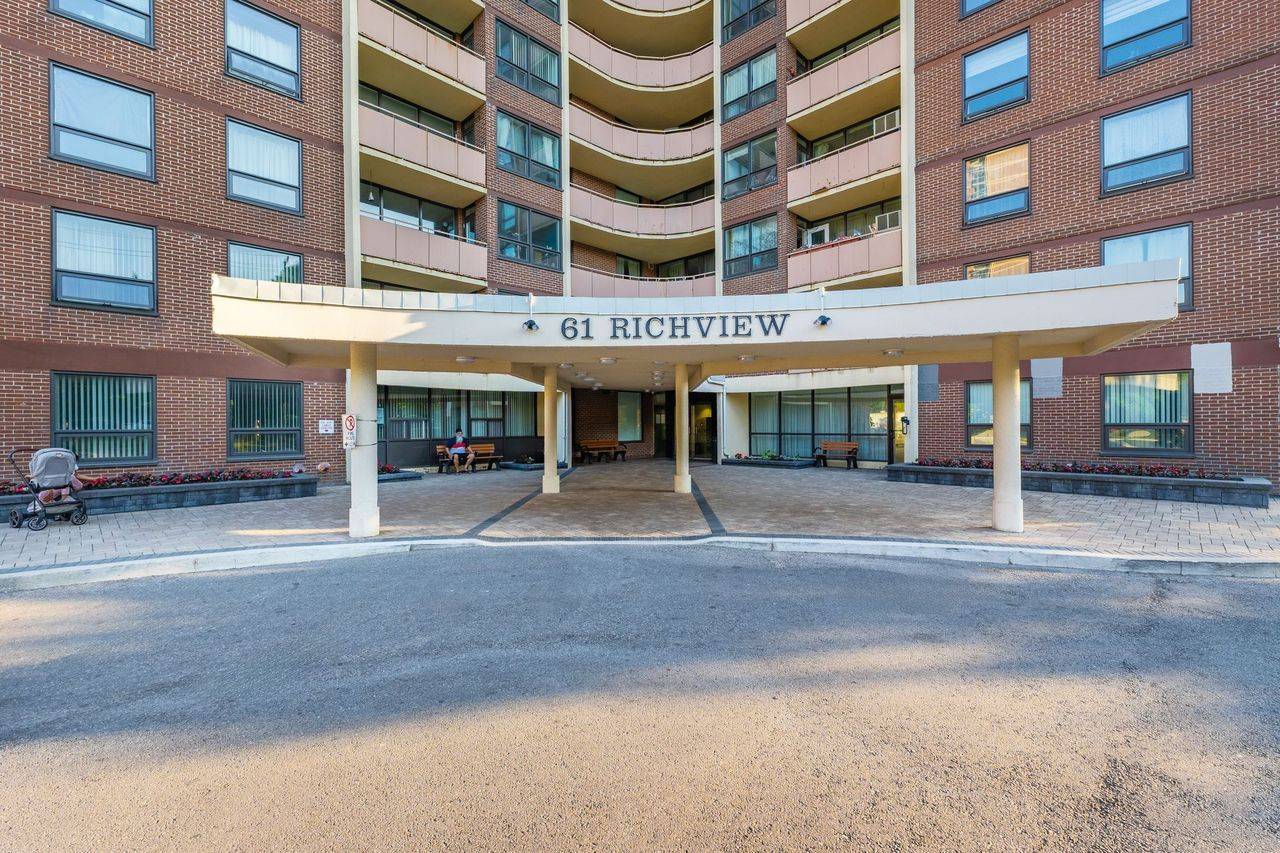UPDATED:
Key Details
Property Type Condo
Sub Type Condo Apartment
Listing Status Active
Purchase Type For Sale
Approx. Sqft 1200-1399
Subdivision Humber Heights
MLS Listing ID W12260373
Style Apartment
Bedrooms 2
HOA Fees $1,079
Building Age 51-99
Annual Tax Amount $2,003
Tax Year 2024
Property Sub-Type Condo Apartment
Appx SqFt 1200-1399
Property Description
Location
Province ON
County Toronto
Community Humber Heights
Area Toronto
Zoning R4
Rooms
Family Room Yes
Basement None
Kitchen 1
Interior
Interior Features Carpet Free, Storage
Cooling Central Air
Inclusions All Existing Appliances, All ELFs, All Window Coverings
Laundry Laundry Closet
Exterior
Exterior Feature Controlled Entry, Privacy
Parking Features Underground
Garage Spaces 1.0
Amenities Available Concierge, Elevator, Exercise Room, Game Room, Guest Suites, Gym
Exposure West
Total Parking Spaces 1
Balcony Terrace
Building
Locker Exclusive
Others
Senior Community Yes
Pets Allowed Restricted
Virtual Tour https://www.61richview1801.ca



