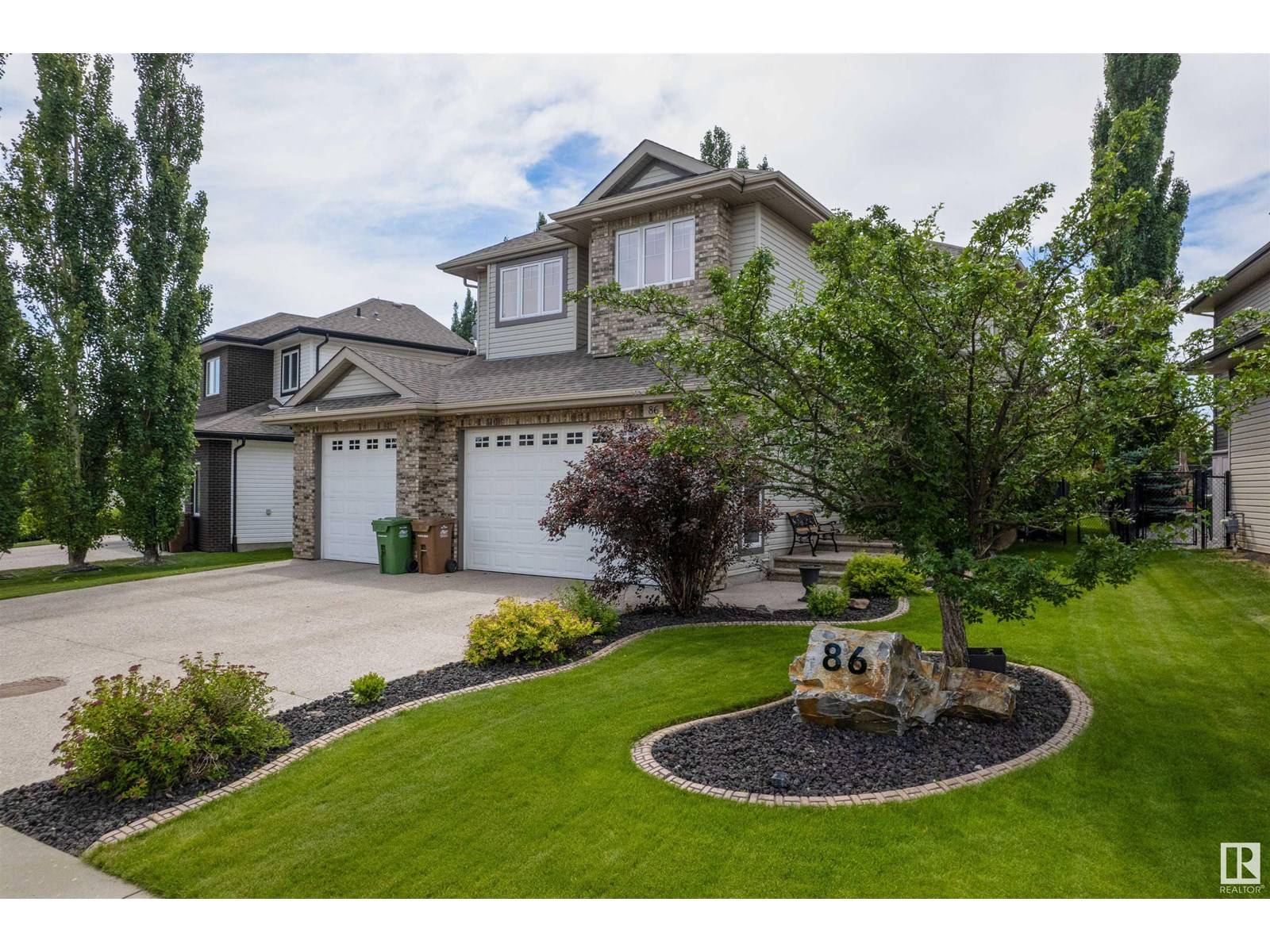UPDATED:
Key Details
Property Type Single Family Home
Sub Type Freehold
Listing Status Active
Purchase Type For Sale
Square Footage 2,311 sqft
Price per Sqft $367
Subdivision Oakmont
MLS® Listing ID E4445474
Bedrooms 5
Half Baths 1
Year Built 2008
Property Sub-Type Freehold
Source REALTORS® Association of Edmonton
Property Description
Location
Province AB
Rooms
Kitchen 1.0
Extra Room 1 Basement 4.92 m X 6.85 m Family room
Extra Room 2 Basement 3.75 m X 3.44 m Bedroom 5
Extra Room 3 Basement 5.21 m X 3.49 m Utility room
Extra Room 4 Main level 4.9 m X 4.28 m Living room
Extra Room 5 Main level 2.87 m X 2.74 m Dining room
Extra Room 6 Main level 4.36 m X 4.28 m Kitchen
Interior
Heating Forced air, In Floor Heating
Cooling Central air conditioning
Fireplaces Type Insert
Exterior
Parking Features Yes
Fence Fence
View Y/N No
Total Parking Spaces 6
Private Pool No
Building
Story 2
Others
Ownership Freehold
Virtual Tour https://youriguide.com/86_oak_vista_dr_st_albert_ab/




