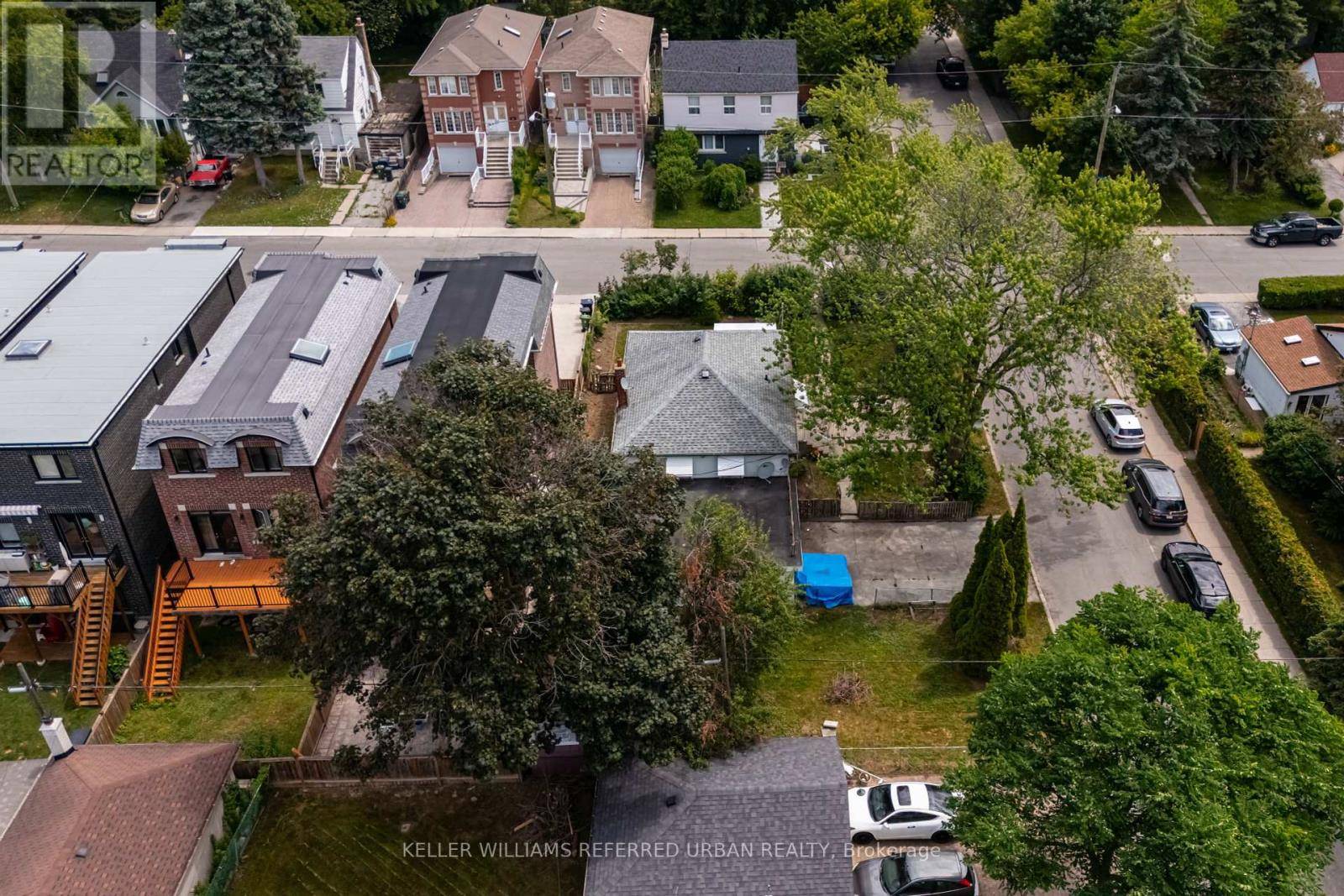REQUEST A TOUR
$1,180,000
Est. payment /mo
2 Beds
1 Bath
700 SqFt
UPDATED:
Key Details
Property Type Single Family Home
Sub Type Freehold
Listing Status Active
Purchase Type For Sale
Square Footage 700 sqft
Price per Sqft $1,685
Subdivision Clairlea-Birchmount
MLS® Listing ID E12259319
Style Bungalow
Bedrooms 2
Property Sub-Type Freehold
Source Toronto Regional Real Estate Board
Property Description
Stylish Living with Future Potential in Toronto's Hottest Up-and-Coming Neighbourhood! Welcome to 44 Maybourne Ave, a beautifully renovated home on a quiet, tree-lined street in the heart of Clairlea-Birchmount. This family-friendly pocket is quickly becoming one of Toronto's most talked-about gentrifying neighbourhoods, where lot-splitting and redevelopment are already in motion. Set on a generous lot, this home is move-in ready and filled with opportunity. Upstairs features a bright, modern layout with an open-concept living/dining area, updated kitchen, and spacious bedrooms. Downstairs, a fully finished basement with a separate entrance offers flexible living, perfect for in-laws, rental income, or a private work-from-home space. Whether you're looking for a smart investment, a family home with income potential, or a future building opportunity, this property delivers on all fronts. Steps to the subway, schools, parks, and a growing hub of shops and restaurants along St. Clair East. Live in it, rent it, or build on it, this is a rare find in a rapidly evolving Toronto neighbourhood. (id:24570)
Location
Province ON
Rooms
Kitchen 1.0
Extra Room 1 Main level 3.04 m X 3.35 m Bedroom
Extra Room 2 Main level 1.52 m X 2.89 m Bedroom 2
Extra Room 3 Main level 3.2 m X 2.89 m Kitchen
Extra Room 4 Main level 4.23 m X 7.31 m Living room
Interior
Heating Forced air
Cooling Central air conditioning
Flooring Hardwood
Exterior
Parking Features Yes
View Y/N No
Total Parking Spaces 4
Private Pool No
Building
Story 1
Sewer Sanitary sewer
Architectural Style Bungalow
Others
Ownership Freehold




