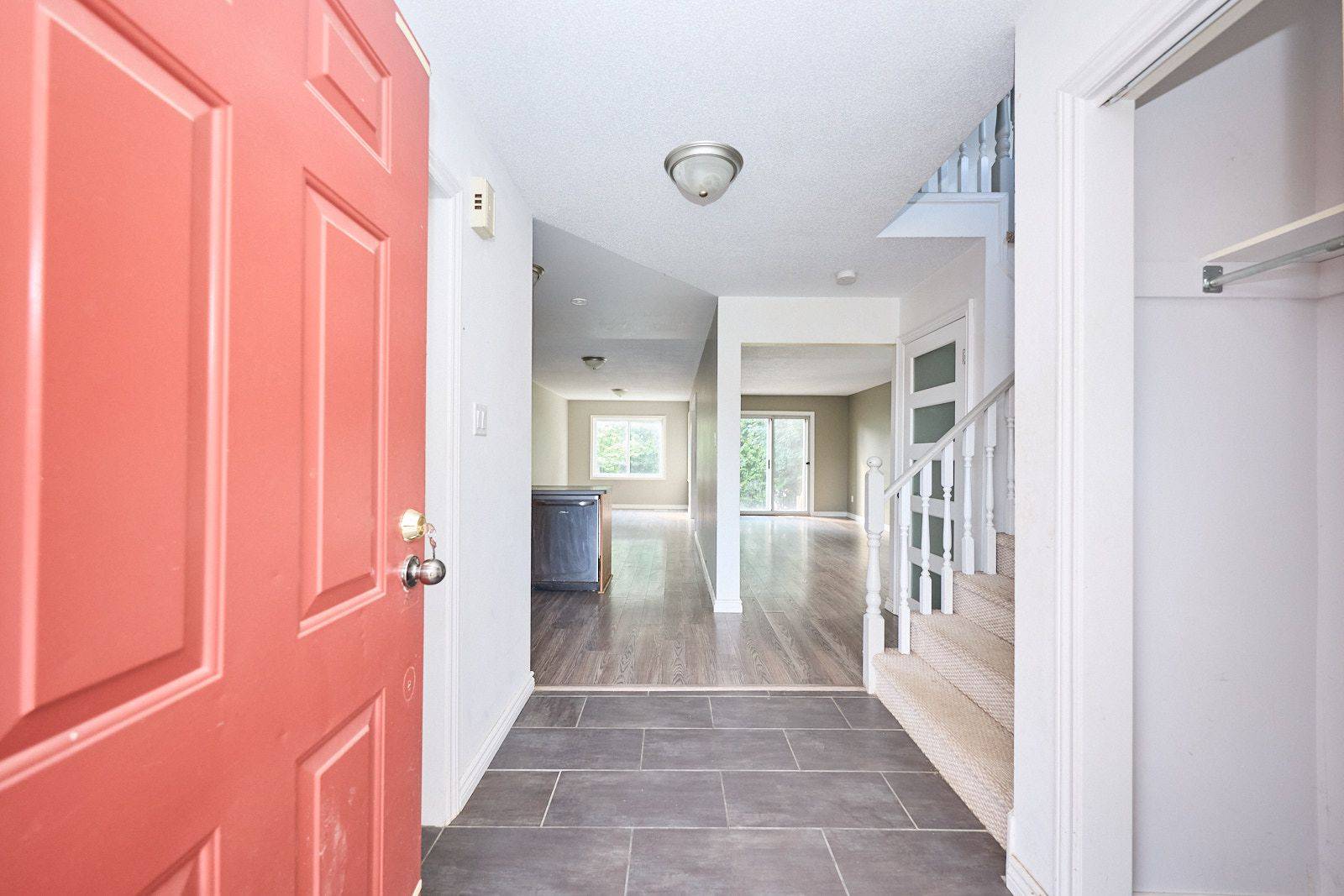UPDATED:
Key Details
Property Type Condo, Townhouse
Sub Type Att/Row/Townhouse
Listing Status Active
Purchase Type For Sale
Approx. Sqft 1500-2000
Subdivision 558 - Confederation Heights
MLS Listing ID X12261422
Style 2-Storey
Bedrooms 5
Annual Tax Amount $4,265
Tax Year 2024
Property Sub-Type Att/Row/Townhouse
Lot Depth 118.14
Lot Front 32.43
Appx SqFt 1500-2000
Property Description
Location
Province ON
County Niagara
Community 558 - Confederation Heights
Area Niagara
Zoning R3
Rooms
Family Room No
Basement Full, Finished
Kitchen 1
Separate Den/Office 2
Interior
Interior Features None
Cooling None
Inclusions None - sold as is as per Schedule A (See attachment 'Agreement Purchase and Sale plus Schedules A B C')
Exterior
Garage Spaces 1.0
Pool None
Roof Type Asphalt Shingle
Lot Frontage 32.43
Lot Depth 118.14
Total Parking Spaces 2
Building
Foundation Concrete
Others
Senior Community Yes



