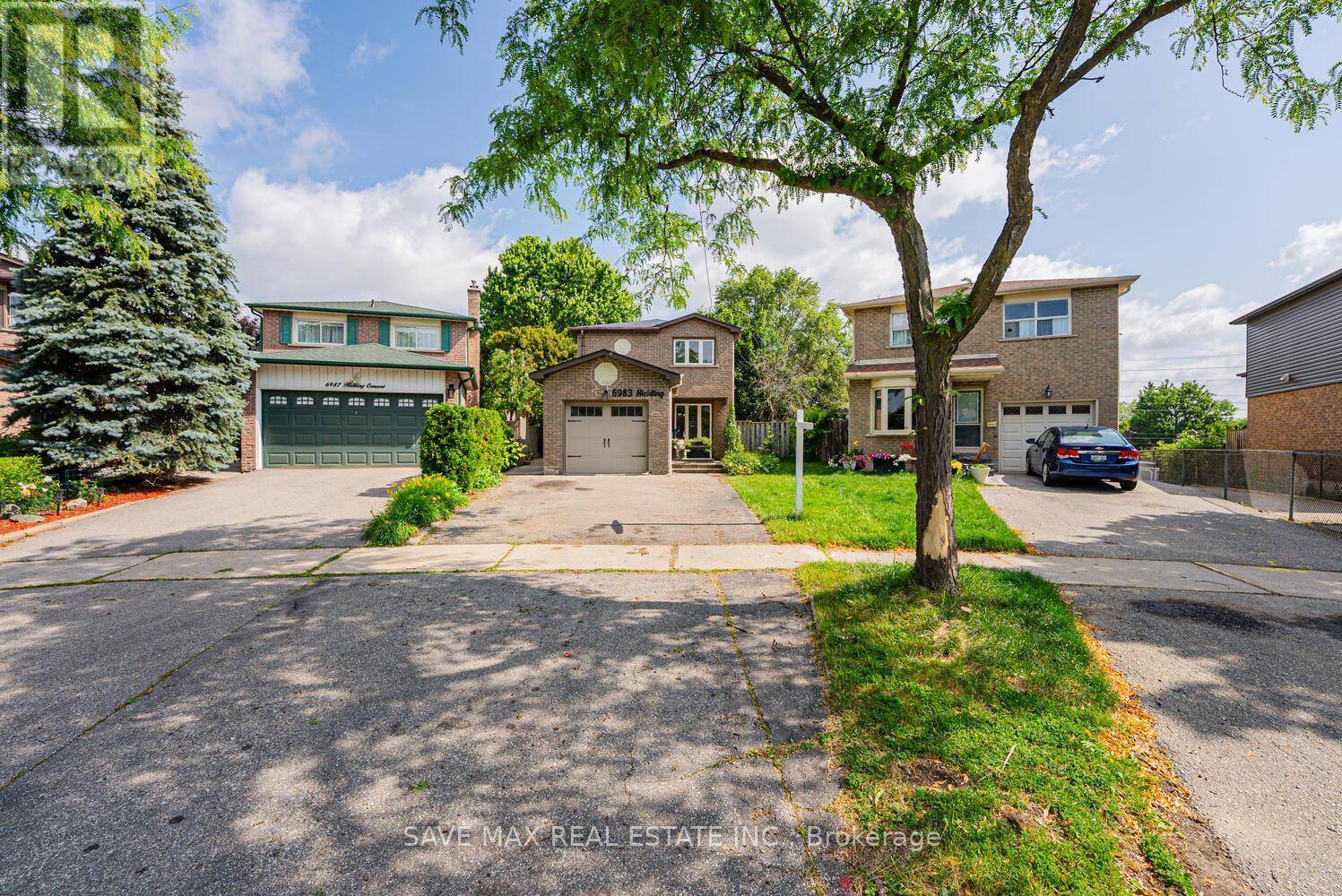UPDATED:
Key Details
Property Type Single Family Home
Sub Type Freehold
Listing Status Active
Purchase Type For Sale
Square Footage 1,100 sqft
Price per Sqft $944
Subdivision Meadowvale
MLS® Listing ID W12263394
Bedrooms 4
Half Baths 1
Property Sub-Type Freehold
Source Toronto Regional Real Estate Board
Property Description
Location
Province ON
Rooms
Kitchen 1.0
Extra Room 1 Second level 4.55 m X 3.65 m Primary Bedroom
Extra Room 2 Second level 4.09 m X 3.77 m Bedroom 2
Extra Room 3 Second level 3.77 m X 3.14 m Bedroom 3
Extra Room 4 Main level 4.56 m X 3.56 m Living room
Extra Room 5 Main level 4.56 m X 3 m Dining room
Extra Room 6 Main level 4.41 m X 2.67 m Kitchen
Interior
Heating Forced air
Cooling Central air conditioning
Flooring Laminate, Ceramic
Exterior
Parking Features Yes
View Y/N No
Total Parking Spaces 4
Private Pool No
Building
Story 2
Sewer Sanitary sewer
Others
Ownership Freehold
Virtual Tour https://www.youtube.com/watch?v=lWwRvl7tVho




