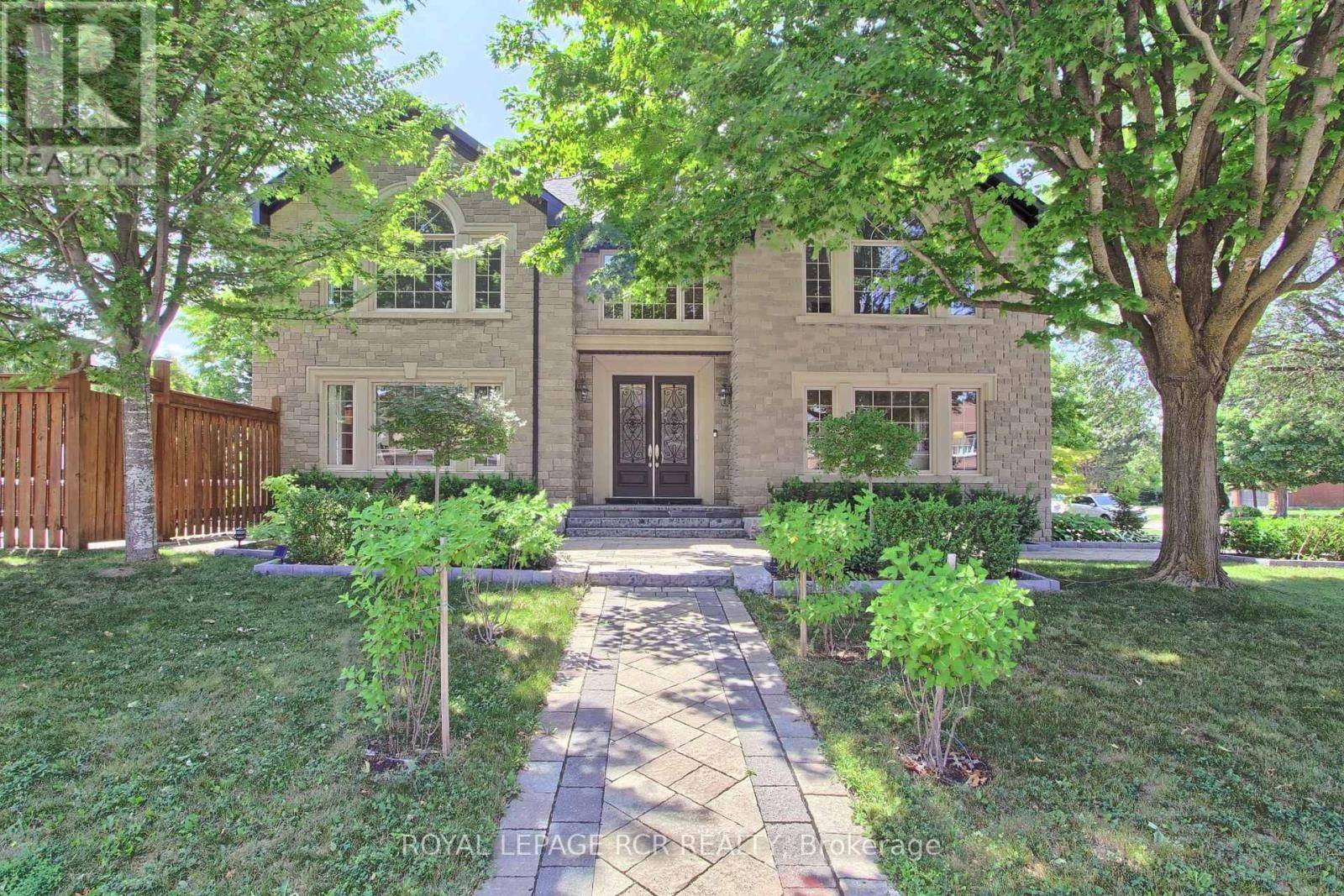UPDATED:
Key Details
Property Type Single Family Home
Sub Type Freehold
Listing Status Active
Purchase Type For Sale
Square Footage 3,500 sqft
Price per Sqft $728
Subdivision Stonehaven-Wyndham
MLS® Listing ID N12263668
Bedrooms 4
Half Baths 2
Property Sub-Type Freehold
Source Toronto Regional Real Estate Board
Property Description
Location
Province ON
Rooms
Kitchen 1.0
Extra Room 1 Second level 6.54 m X 5.18 m Primary Bedroom
Extra Room 2 Second level 5.48 m X 5.18 m Bedroom 2
Extra Room 3 Second level 5.18 m X 3.65 m Bedroom 3
Extra Room 4 Second level 5.18 m X 3.65 m Bedroom 4
Extra Room 5 Basement 9.15 m X 5.5 m Recreational, Games room
Extra Room 6 Basement 5.5 m X 4.57 m Exercise room
Interior
Heating Forced air
Cooling Central air conditioning
Flooring Hardwood, Laminate, Porcelain Tile
Exterior
Parking Features Yes
Fence Fenced yard
Community Features Community Centre
View Y/N No
Total Parking Spaces 6
Private Pool Yes
Building
Lot Description Landscaped
Story 2
Sewer Sanitary sewer
Others
Ownership Freehold
Virtual Tour https://tours.panapix.com/idx/284649




