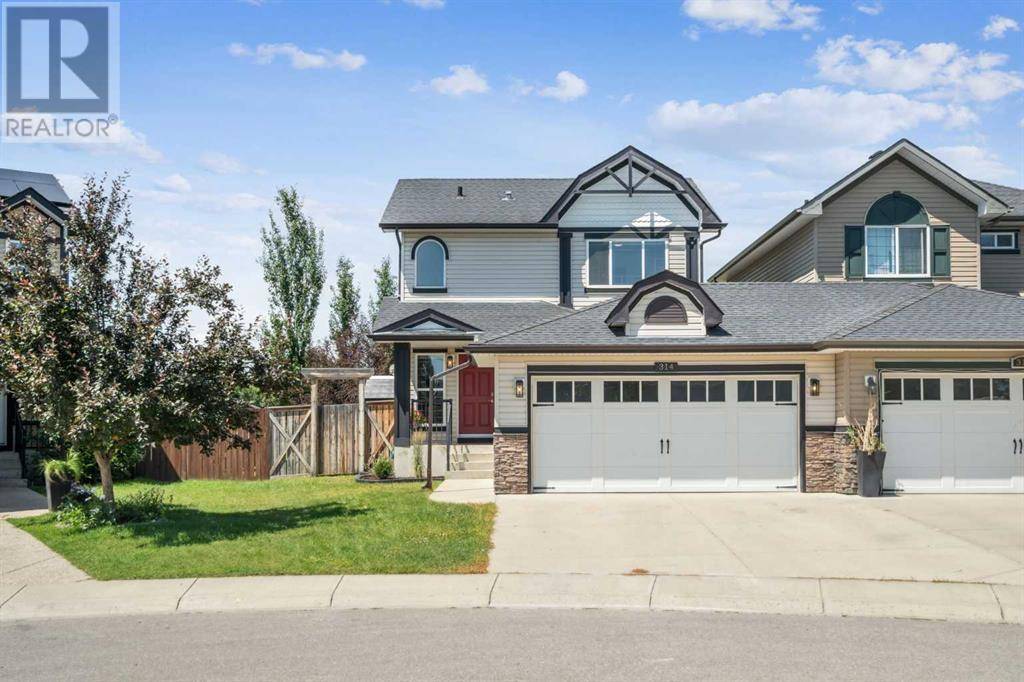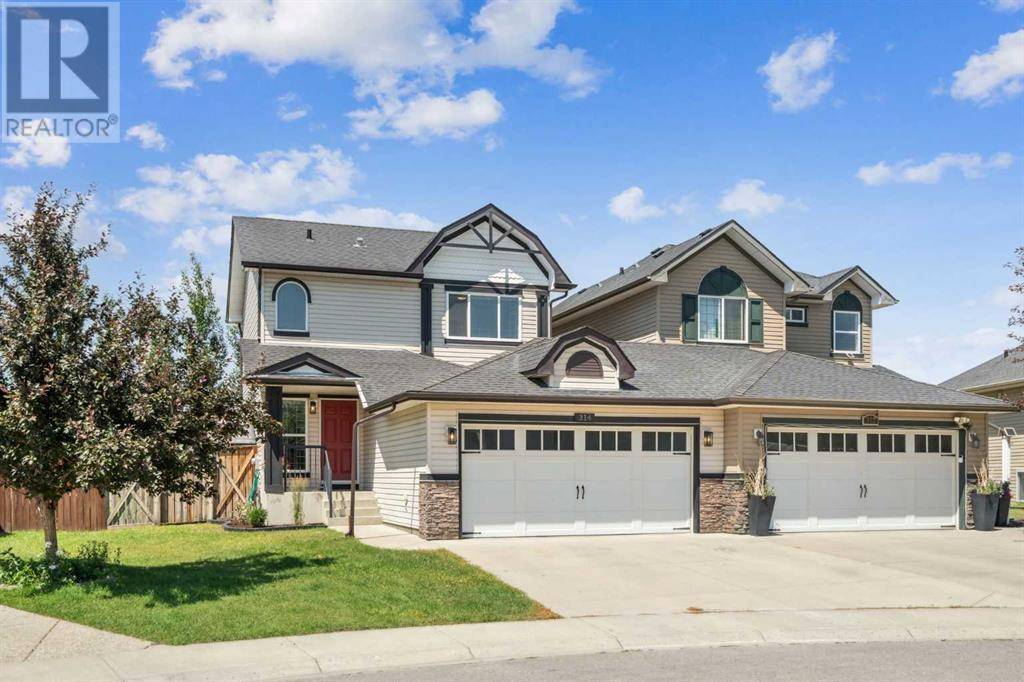OPEN HOUSE
Sat Jul 26, 1:00pm - 3:00pm
UPDATED:
Key Details
Property Type Single Family Home
Sub Type Freehold
Listing Status Active
Purchase Type For Sale
Square Footage 1,267 sqft
Price per Sqft $408
Subdivision The Ranch_Strathmore
MLS® Listing ID A2222284
Bedrooms 3
Half Baths 1
Year Built 2008
Lot Size 4,328 Sqft
Acres 0.09936108
Property Sub-Type Freehold
Source Calgary Real Estate Board
Property Description
Location
Province AB
Rooms
Kitchen 1.0
Extra Room 1 Second level 5.92 Ft x 8.08 Ft 4pc Bathroom
Extra Room 2 Second level 8.75 Ft x 4.92 Ft 4pc Bathroom
Extra Room 3 Second level 12.25 Ft x 12.83 Ft Bedroom
Extra Room 4 Second level 10.25 Ft x 11.58 Ft Bedroom
Extra Room 5 Second level 11.08 Ft x 12.67 Ft Primary Bedroom
Extra Room 6 Lower level 22.00 Ft x 27.00 Ft Other
Interior
Heating Forced air,
Cooling None
Flooring Carpeted, Linoleum
Fireplaces Number 1
Exterior
Parking Features Yes
Garage Spaces 2.0
Garage Description 2
Fence Partially fenced
View Y/N No
Total Parking Spaces 4
Private Pool No
Building
Story 2
Others
Ownership Freehold
Virtual Tour https://youriguide.com/314_ranch_garden_strathmore_ab/




