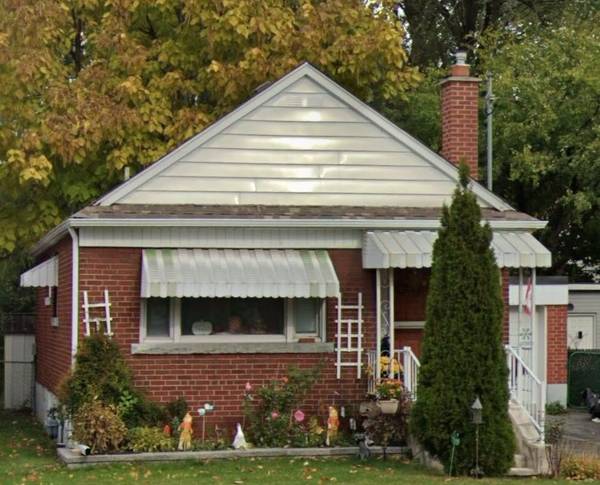UPDATED:
Key Details
Property Type Single Family Home
Sub Type Detached
Listing Status Active
Purchase Type For Sale
Approx. Sqft 700-1100
Subdivision Wexford-Maryvale
MLS Listing ID E12266633
Style Bungalow
Bedrooms 2
Building Age 51-99
Annual Tax Amount $4,207
Tax Year 2025
Property Sub-Type Detached
Lot Depth 125.0
Lot Front 40.0
Appx SqFt 700-1100
Property Description
Location
Province ON
County Toronto
Community Wexford-Maryvale
Area Toronto
Zoning RD*289)
Rooms
Family Room No
Basement Partially Finished, Separate Entrance
Kitchen 1
Interior
Interior Features Auto Garage Door Remote, Primary Bedroom - Main Floor, Water Heater Owned
Cooling Window Unit(s)
Inclusions Existing Fridge, Stove, Washer & Dryer, All Window Blinds & Electrical Light Fixtures, Garage W/Door Opener. Property And Home Are Sold As Is. Seller Makes No Representation Or Warranty As To Home, Fixtures, or Appliances.
Exterior
Exterior Feature Awnings, Privacy
Parking Features Private
Garage Spaces 1.0
Pool None
Roof Type Asphalt Shingle
Lot Frontage 40.0
Lot Depth 125.0
Total Parking Spaces 3
Building
Foundation Concrete Block
Others
Senior Community Yes
Security Features None
ParcelsYN No
Virtual Tour https://tours.bizzimage.com/ub/192621



