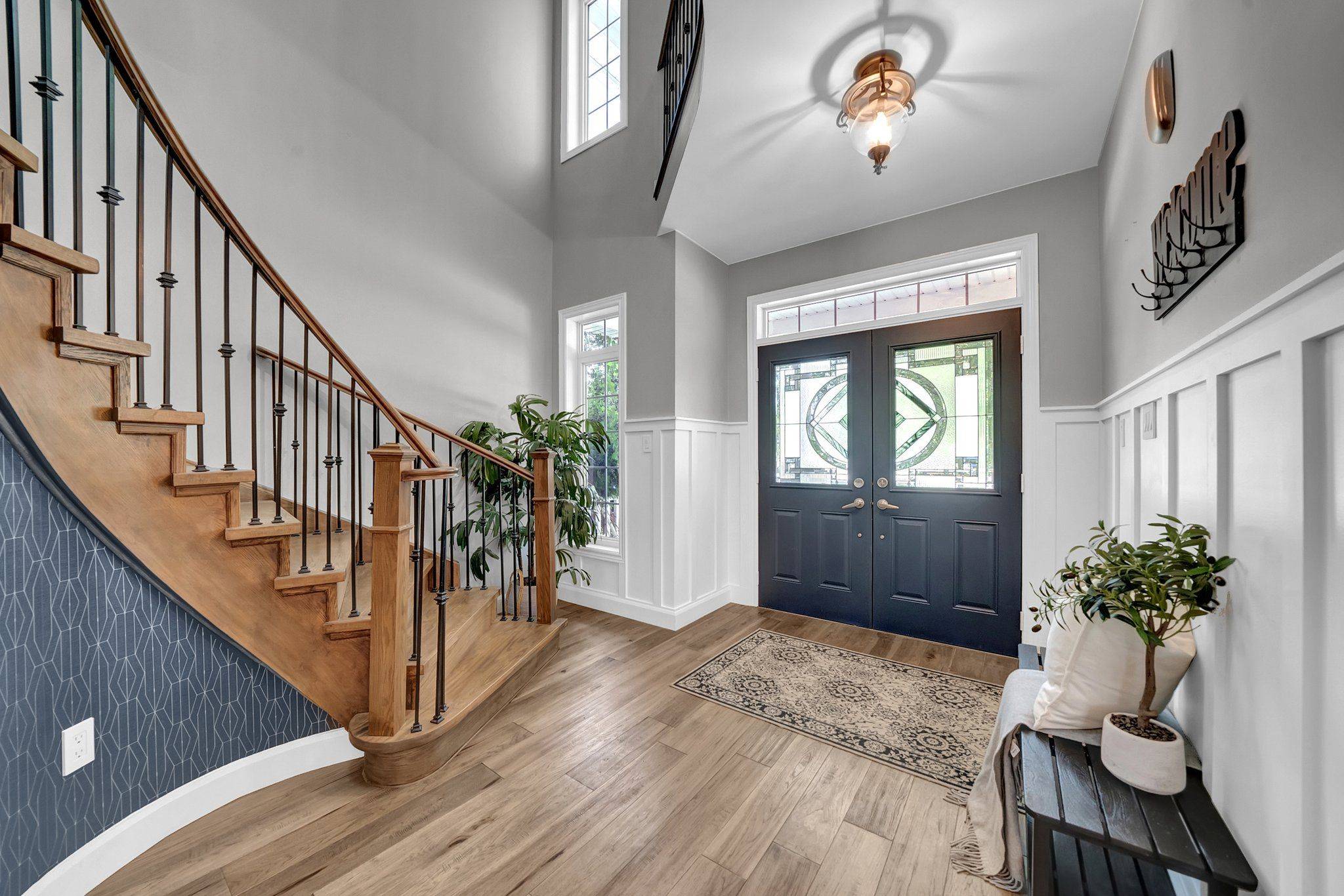UPDATED:
Key Details
Property Type Single Family Home
Sub Type Detached
Listing Status Active
Purchase Type For Sale
Approx. Sqft 2500-3000
Subdivision Brooklin
MLS Listing ID E12266976
Style 2-Storey
Bedrooms 4
Annual Tax Amount $8,612
Tax Year 2024
Property Sub-Type Detached
Lot Depth 33.41
Lot Front 12.33
Appx SqFt 2500-3000
Property Description
Location
Province ON
County Durham
Community Brooklin
Area Durham
Rooms
Family Room Yes
Basement Walk-Out, Finished
Kitchen 1
Interior
Interior Features Auto Garage Door Remote, Storage Area Lockers, Water Heater
Cooling Central Air
Fireplaces Type Natural Gas
Inclusions All pool equipment, Fridge, Stove, built in microwave, dishwasher, washer, dryer, All existing light fixtures, 2 basement electric fireplace, Garage Door opener and remote
Exterior
Exterior Feature Backs On Green Belt, Deck, Landscaped, Patio
Parking Features Private
Garage Spaces 2.0
Pool Inground
View Trees/Woods, Pool
Roof Type Asphalt Shingle
Lot Frontage 12.33
Lot Depth 33.41
Total Parking Spaces 6
Building
Foundation Concrete
Others
Senior Community Yes
Virtual Tour https://listings.caliramedia.com/videos/0197d385-9756-7219-a20d-999f9f926621



