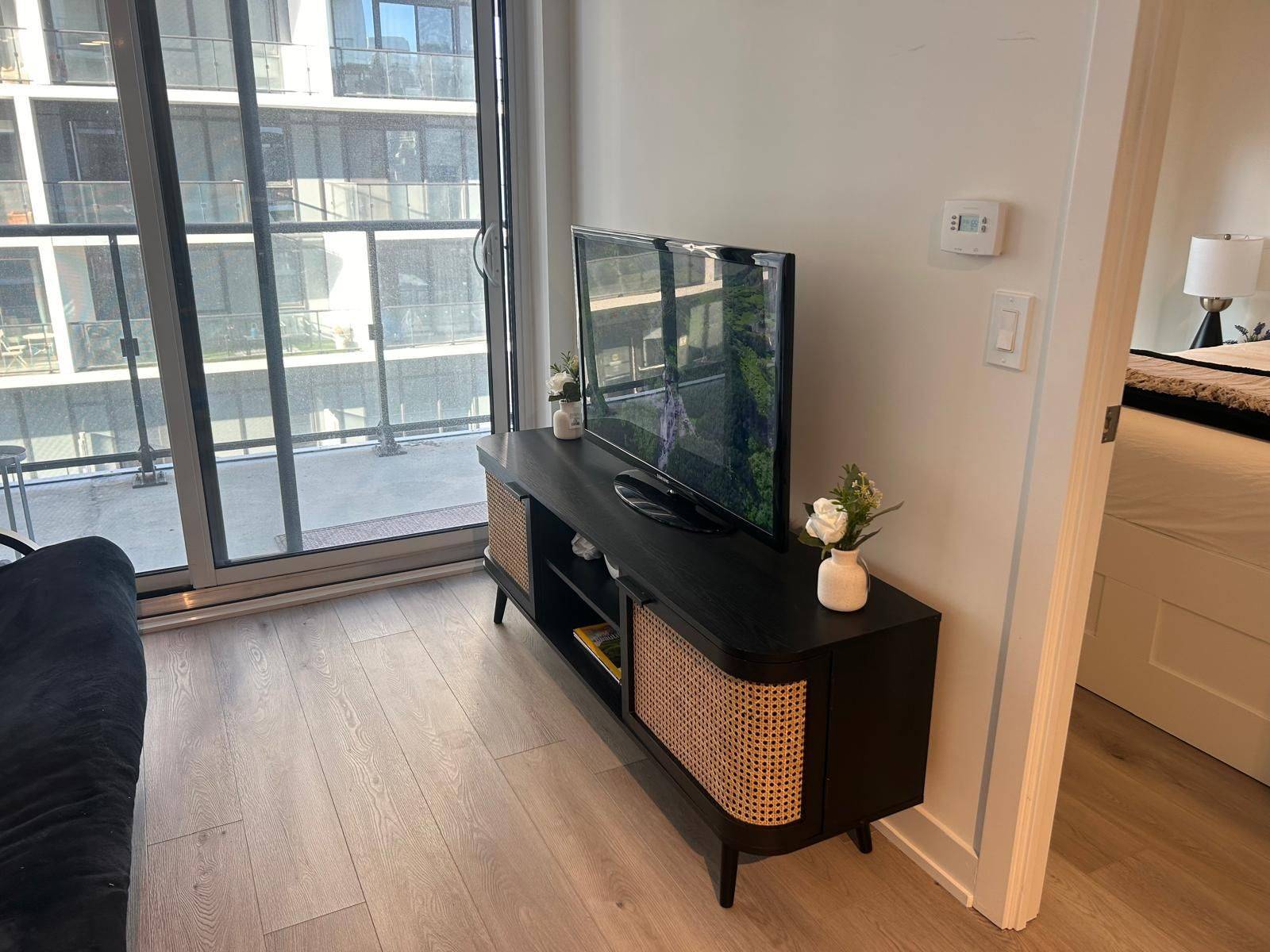REQUEST A TOUR
$449,900
Est. payment /mo
1 Bed
1 Bath
UPDATED:
Key Details
Property Type Condo
Sub Type Condo Apartment
Listing Status Active
Purchase Type For Sale
Approx. Sqft 0-499
Subdivision Niagara
MLS Listing ID C12269826
Style Apartment
Bedrooms 1
HOA Fees $495
Building Age New
Annual Tax Amount $2,179
Tax Year 2025
Property Sub-Type Condo Apartment
Appx SqFt 0-499
Property Description
Act Now, Spacious Open Concept 1 Bedroom Condo in Demand Location. Living and Dining Combination with Laminate Floorings and Walk-Out to Spacious 110 Sq.Ft Balcony With Lake Ontario Views. Modern Kitchen with Stainless Steel Appliances. Large Primary with Closet Space and Laminate Floorings. The Unit Boasts 9 Foot Ceilings. Building Has Many Wonderful Amenities. Walk to Shopping, TTC at the Door, 1 Locker Included. 99 Walk Score. Perfect for First Time Buyers, Must See, Won't Last!
Location
Province ON
County Toronto
Community Niagara
Area Toronto
Rooms
Family Room No
Basement None
Kitchen 1
Interior
Interior Features None
Cooling Central Air
Inclusions Stove, Fridge, Dishwasher, Washer & Dryer. 1 Locker Included.
Laundry Ensuite
Exterior
Parking Features None
Amenities Available Concierge, Game Room, Gym, Party Room/Meeting Room
Exposure West
Balcony Open
Building
Locker Owned
Others
Senior Community No
Pets Allowed Restricted
Read Less Info
Listed by ROYAL LEPAGE TERREQUITY COMPASS REALTY



