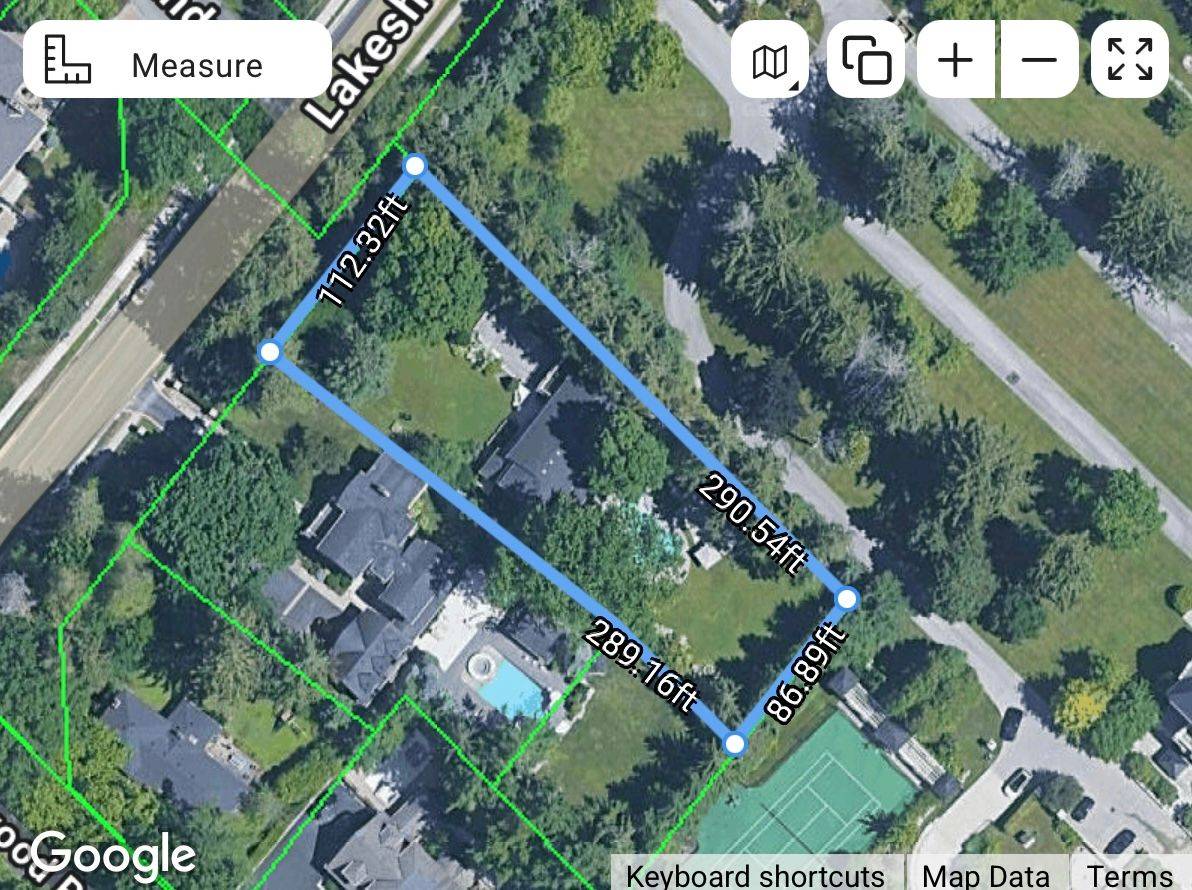UPDATED:
Key Details
Property Type Single Family Home
Sub Type Detached
Listing Status Active
Purchase Type For Sale
Approx. Sqft 3000-3500
Subdivision 1011 - Mo Morrison
MLS Listing ID W12270323
Style 2-Storey
Bedrooms 4
Annual Tax Amount $18,628
Tax Year 2025
Lot Size 0.500 Acres
Property Sub-Type Detached
Lot Depth 286.0
Lot Front 112.0
Appx SqFt 3000-3500
Property Description
Location
Province ON
County Halton
Community 1011 - Mo Morrison
Area Halton
Zoning RO1
Rooms
Family Room Yes
Basement Partially Finished, Crawl Space
Kitchen 1
Interior
Interior Features Auto Garage Door Remote
Cooling Central Air
Fireplaces Number 3
Fireplaces Type Other
Inclusions All Elfs, All Window covering, Pool Equipment.
Exterior
Garage Spaces 2.0
Pool Inground
Roof Type Asphalt Shingle
Lot Frontage 112.0
Lot Depth 286.0
Total Parking Spaces 10
Building
Foundation Unknown
Others
Senior Community Yes


