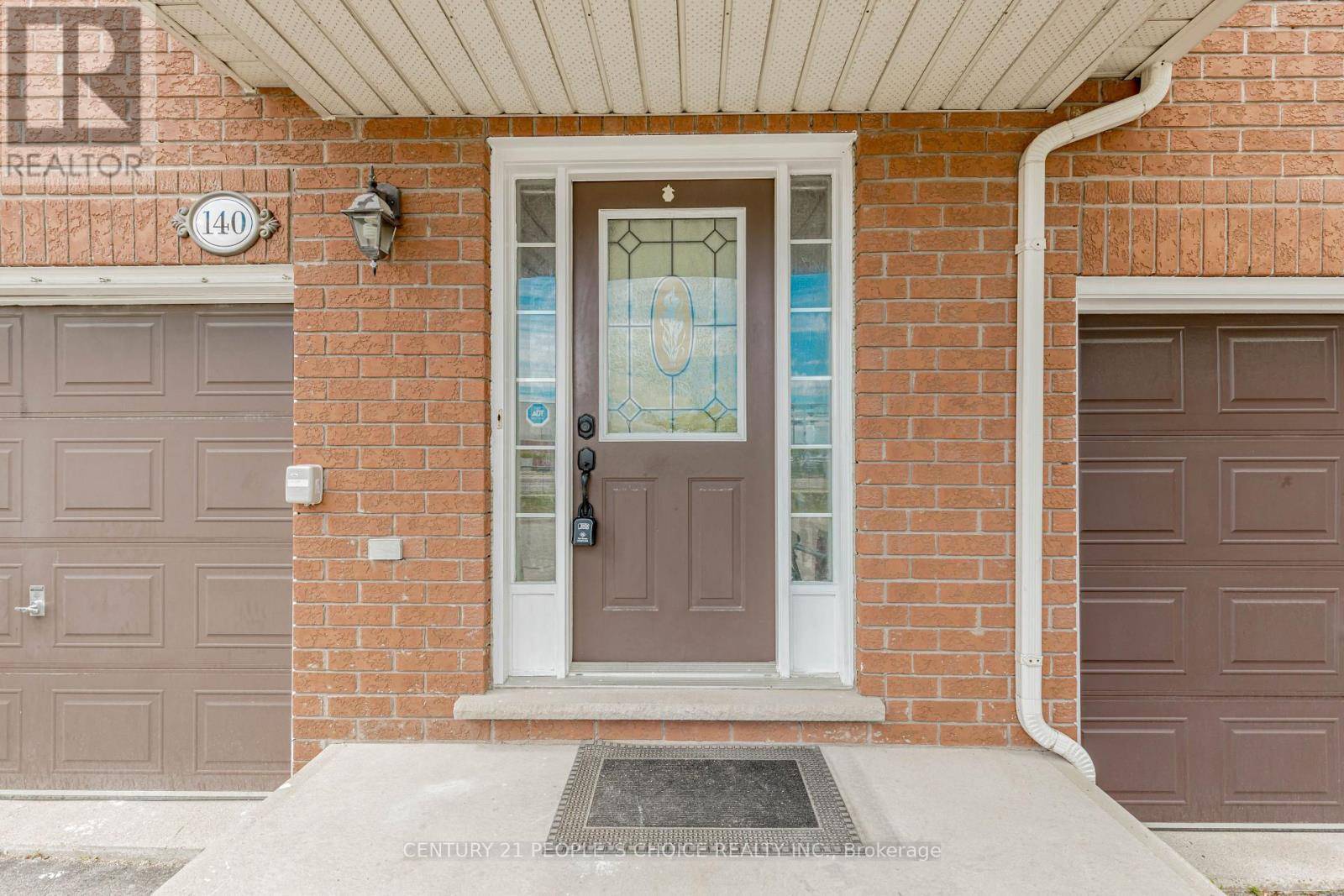UPDATED:
Key Details
Property Type Townhouse
Sub Type Townhouse
Listing Status Active
Purchase Type For Sale
Square Footage 1,400 sqft
Price per Sqft $499
Subdivision Meadowvale Village
MLS® Listing ID W12270959
Bedrooms 3
Half Baths 1
Condo Fees $446/mo
Property Sub-Type Townhouse
Source Toronto Regional Real Estate Board
Property Description
Location
Province ON
Rooms
Kitchen 1.0
Extra Room 1 Second level 3.3 m X 4.4 m Primary Bedroom
Extra Room 2 Second level 2.4 m X 4.2 m Bedroom 2
Extra Room 3 Second level 2.4 m X 3.6 m Bedroom 3
Extra Room 4 Second level 2.1 m X 1.8 m Study
Extra Room 5 Main level 3 m X 7.6 m Living room
Extra Room 6 Main level 3 m X 7.6 m Dining room
Interior
Heating Forced air
Cooling Central air conditioning
Flooring Laminate
Exterior
Parking Features Yes
Community Features Pet Restrictions
View Y/N No
Total Parking Spaces 2
Private Pool No
Building
Story 2
Others
Ownership Condominium/Strata
Virtual Tour https://hdvirtualtours.ca/140-6399-spinnaker-cir-mississauga/mls




