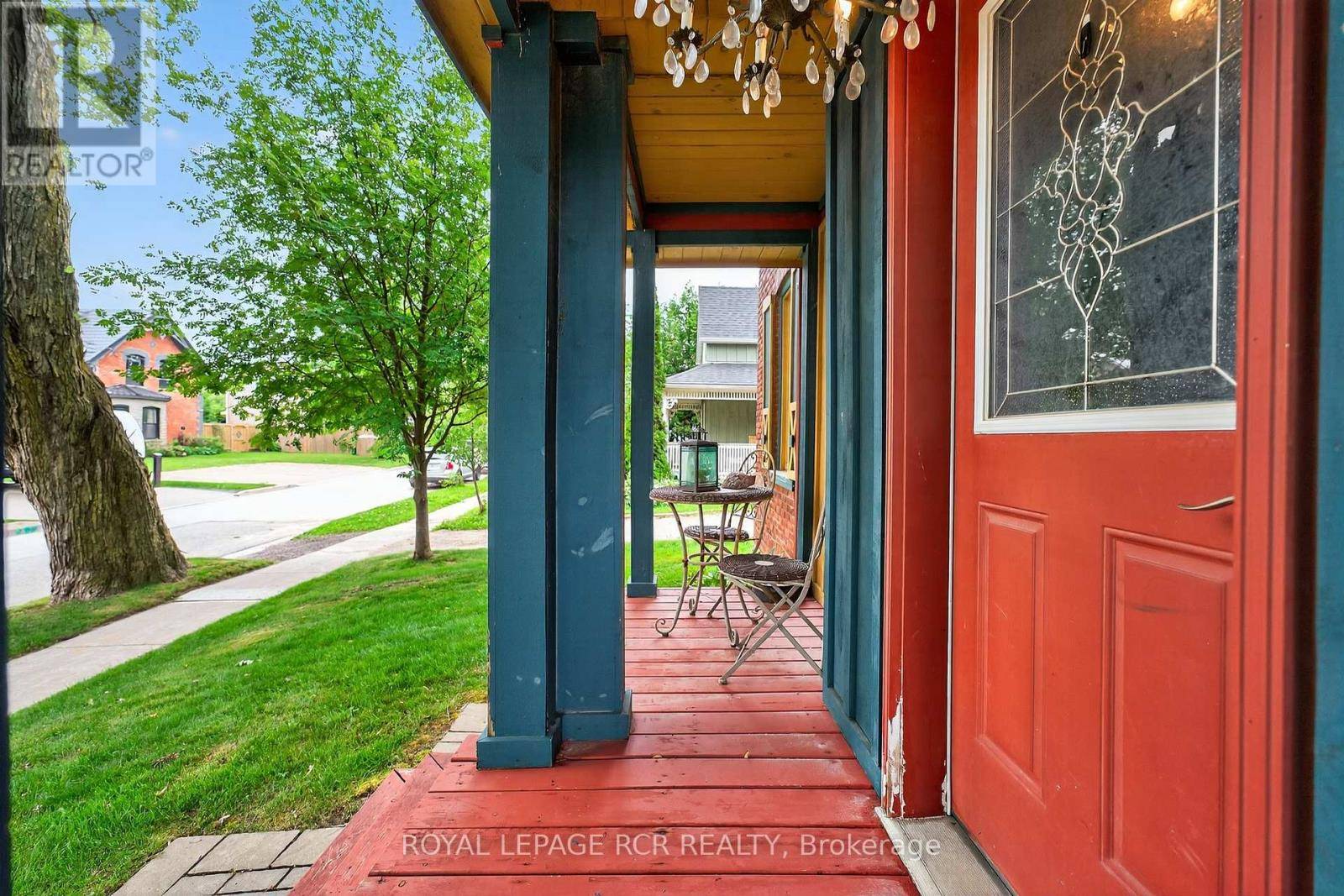UPDATED:
Key Details
Property Type Single Family Home
Sub Type Freehold
Listing Status Active
Purchase Type For Sale
Square Footage 1,500 sqft
Price per Sqft $486
Subdivision Shelburne
MLS® Listing ID X12271310
Bedrooms 3
Half Baths 1
Property Sub-Type Freehold
Source Toronto Regional Real Estate Board
Property Description
Location
Province ON
Rooms
Kitchen 1.0
Extra Room 1 Second level 4.4 m X 4.1 m Primary Bedroom
Extra Room 2 Second level 3.3 m X 3.3 m Bedroom 2
Extra Room 3 Second level 4.1 m X 4.1 m Bedroom 3
Extra Room 4 Main level 4.27 m X 3.96 m Kitchen
Extra Room 5 Main level 3.2 m X 3.5 m Eating area
Extra Room 6 Main level 5.2 m X 4.3 m Family room
Interior
Heating Forced air
Cooling Central air conditioning
Flooring Hardwood
Exterior
Parking Features No
Fence Fully Fenced, Fenced yard
Community Features Community Centre
View Y/N No
Total Parking Spaces 3
Private Pool Yes
Building
Story 2
Sewer Sanitary sewer
Others
Ownership Freehold
Virtual Tour https://youtu.be/R3OCamPTC-s




