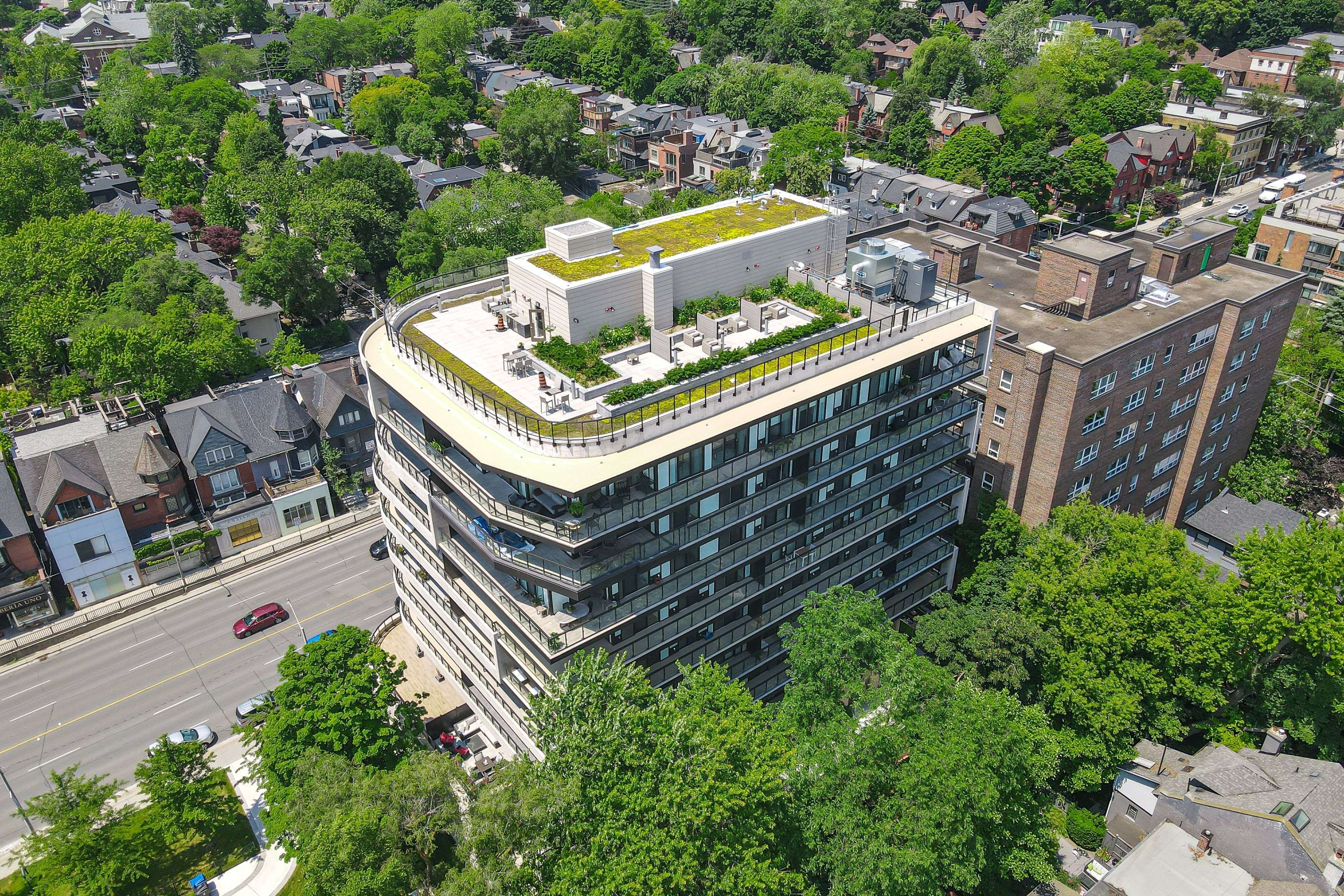UPDATED:
Key Details
Property Type Condo
Sub Type Condo Apartment
Listing Status Pending
Purchase Type For Sale
Approx. Sqft 1000-1199
Subdivision Casa Loma
MLS Listing ID C12272816
Style Apartment
Bedrooms 2
HOA Fees $1,359
Building Age New
Annual Tax Amount $5,826
Tax Year 2024
Property Sub-Type Condo Apartment
Appx SqFt 1000-1199
Property Description
Location
Province ON
County Toronto
Community Casa Loma
Area Toronto
Rooms
Family Room No
Basement None
Kitchen 1
Interior
Interior Features Water Heater
Cooling Central Air
Inclusions Integrated Bosch full size appliances- Fridge, gas stove, microwave, dishwasher, washer/dryer.Telescopic Range Hood, gas fireplace and gas line to outdoor space for BBQ, all ELF's, 1underground parking spot.
Laundry Ensuite
Exterior
Garage Spaces 1.0
Exposure West
Total Parking Spaces 1
Balcony Open
Building
Locker Owned
Others
Senior Community Yes
Pets Allowed Restricted
Virtual Tour https://sites.realtronaccelerate.ca/mls/183389941



