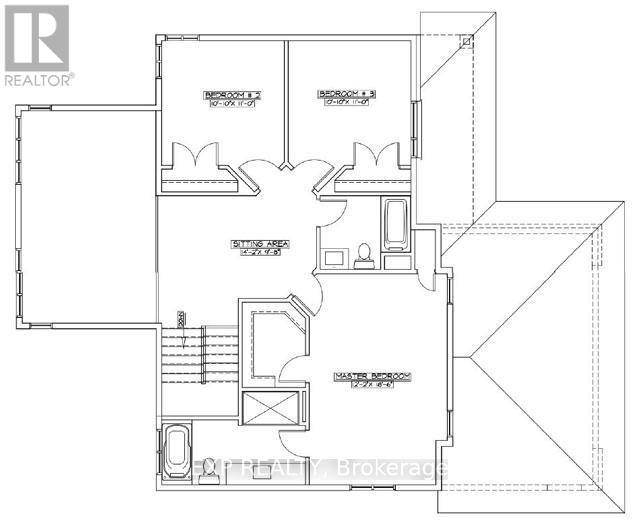OPEN HOUSE
Sun Jul 20, 2:00pm - 4:00pm
UPDATED:
Key Details
Property Type Single Family Home
Sub Type Freehold
Listing Status Active
Purchase Type For Sale
Square Footage 1,500 sqft
Price per Sqft $533
Subdivision 602 - Embrun
MLS® Listing ID X12272238
Bedrooms 3
Half Baths 1
Property Sub-Type Freehold
Source Ottawa Real Estate Board
Property Description
Location
Province ON
Rooms
Kitchen 1.0
Extra Room 1 Second level 4.57 m X 3.66 m Primary Bedroom
Extra Room 2 Second level 3.66 m X 3.05 m Bedroom 2
Extra Room 3 Second level 3.66 m X 3.05 m Bedroom 3
Extra Room 4 Main level 3.66 m X 3.05 m Kitchen
Extra Room 5 Main level 6.1 m X 4.88 m Living room
Extra Room 6 Main level 3.66 m X 3.05 m Dining room
Interior
Heating Forced air
Exterior
Parking Features Yes
View Y/N No
Total Parking Spaces 6
Private Pool No
Building
Story 2
Sewer Sanitary sewer
Others
Ownership Freehold




