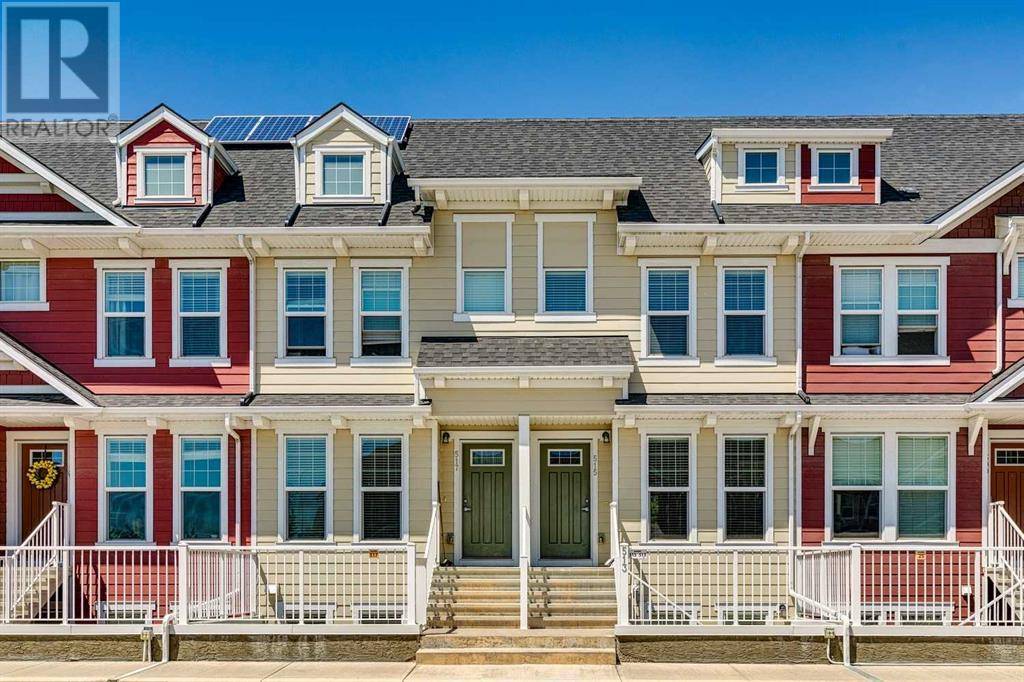UPDATED:
Key Details
Property Type Townhouse
Sub Type Townhouse
Listing Status Active
Purchase Type For Sale
Square Footage 1,101 sqft
Price per Sqft $354
Subdivision Cranston
MLS® Listing ID A2238258
Bedrooms 2
Half Baths 1
Condo Fees $384/mo
Year Built 2017
Property Sub-Type Townhouse
Source Calgary Real Estate Board
Property Description
Location
Province AB
Rooms
Kitchen 1.0
Extra Room 1 Second level 14.17 Ft x 13.50 Ft Primary Bedroom
Extra Room 2 Second level 14.17 Ft x 12.42 Ft Bedroom
Extra Room 3 Second level .00 Ft x .00 Ft 3pc Bathroom
Extra Room 4 Second level .00 Ft x .00 Ft 4pc Bathroom
Extra Room 5 Main level 10.42 Ft x 14.17 Ft Kitchen
Extra Room 6 Main level 10.17 Ft x 10.00 Ft Dining room
Interior
Heating Central heating,
Cooling None
Flooring Carpeted, Laminate, Tile
Exterior
Parking Features No
Fence Fence
Community Features Pets Allowed With Restrictions
View Y/N No
Total Parking Spaces 1
Private Pool No
Building
Story 2
Others
Ownership Condominium/Strata




