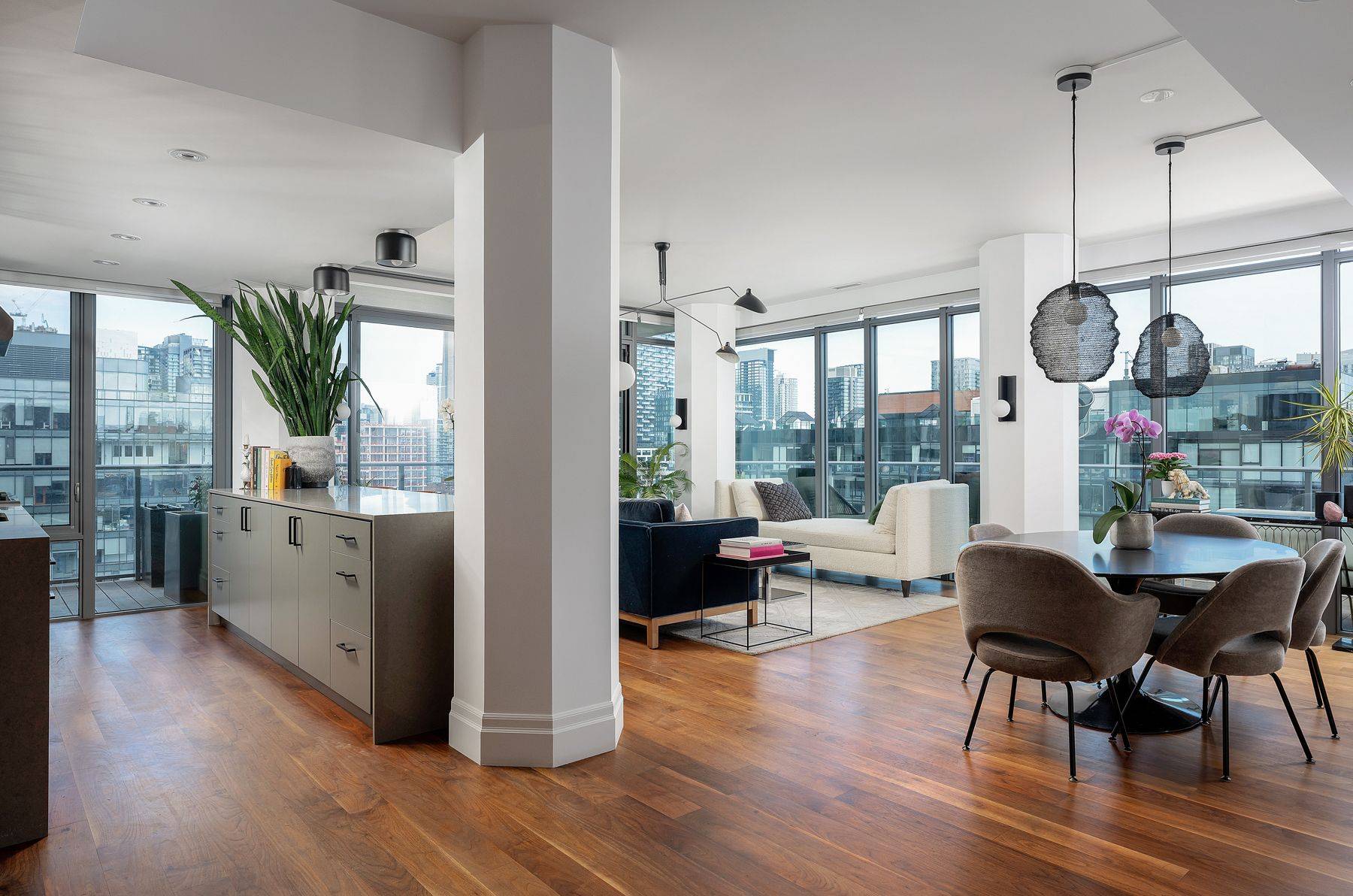UPDATED:
Key Details
Property Type Condo
Sub Type Condo Apartment
Listing Status Active
Purchase Type For Sale
Approx. Sqft 1400-1599
Subdivision Waterfront Communities C1
MLS Listing ID C12274802
Style Multi-Level
Bedrooms 3
HOA Fees $1,085
Annual Tax Amount $6,832
Tax Year 2025
Property Sub-Type Condo Apartment
Appx SqFt 1400-1599
Property Description
Location
Province ON
County Toronto
Community Waterfront Communities C1
Area Toronto
Rooms
Family Room No
Basement None
Kitchen 1
Separate Den/Office 1
Interior
Interior Features Carpet Free, ERV/HRV, Sauna, Storage Area Lockers, Upgraded Insulation
Cooling Central Air
Inclusions Only FIVE suites on the floor. Features include built-in Thermador fridge, dishwasher and oversized hood vent supporting the Bertazzoni Gas stove. Caesarstone waterfall countertops. Built in Walnut pantry with sliding drawers. LG full sized side by side laundry with storage and drying racks. Two heat pumps for the ultimate flexibility in temperature control. Rubio oiled walnut flooring throughout. Custom sauna by SaunaCore. Gas Line and Electrical outlets on balcony. Turf and Ipe decking with integrated lighting on balcony.
Laundry Ensuite
Exterior
Parking Features Underground
Garage Spaces 1.0
View City, Clear, Downtown, Skyline, Water
Exposure South East
Total Parking Spaces 1
Balcony Open
Building
Locker Owned
Others
Senior Community Yes
Pets Allowed Restricted



