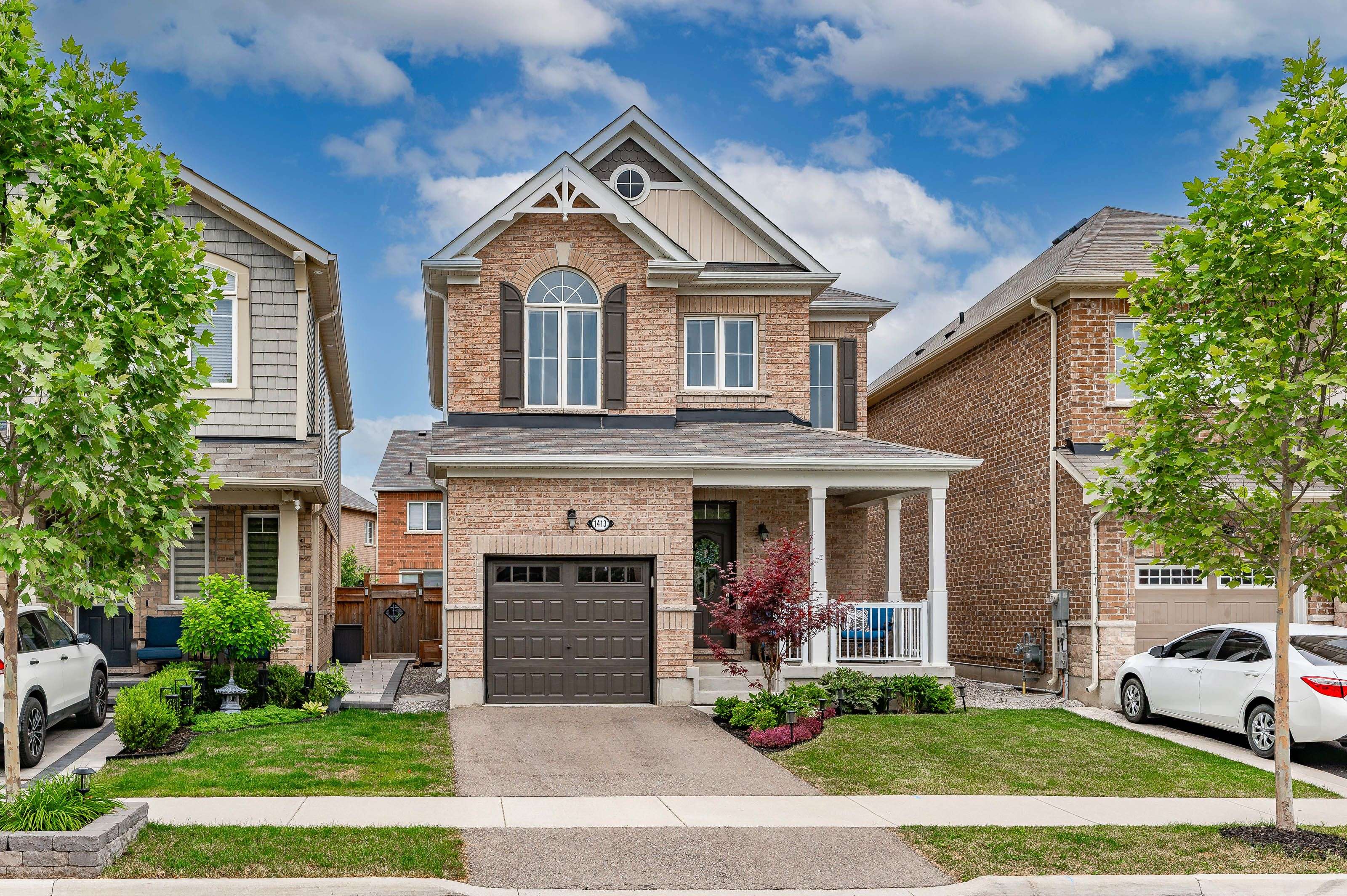UPDATED:
Key Details
Property Type Single Family Home
Sub Type Detached
Listing Status Active
Purchase Type For Sale
Approx. Sqft 1500-2000
Subdivision 1032 - Fo Ford
MLS Listing ID W12275674
Style 2-Storey
Bedrooms 3
Building Age 6-15
Annual Tax Amount $4,105
Tax Year 2025
Property Sub-Type Detached
Lot Depth 90.57
Lot Front 29.7
Appx SqFt 1500-2000
Property Description
Location
Province ON
County Halton
Community 1032 - Fo Ford
Area Halton
Rooms
Family Room No
Basement Finished
Kitchen 1
Interior
Interior Features Auto Garage Door Remote, Sump Pump, Ventilation System
Cooling Central Air
Inclusions All ELFs, all window coverings, Brand new shed in the backyard, stainless steel oven, refrigerator, dishwasher, front-loading Maytag washer and dryer on second level, garage door opener and keypad entry.
Exterior
Exterior Feature Landscaped
Parking Features Private
Garage Spaces 1.0
Pool None
Roof Type Asphalt Shingle
Lot Frontage 29.7
Lot Depth 90.57
Total Parking Spaces 2
Building
Foundation Concrete
Others
Senior Community Yes
Security Features Alarm System,Carbon Monoxide Detectors,Smoke Detector
ParcelsYN No
Virtual Tour https://unbranded.youriguide.com/1413_farmstead_dr_milton_on/



