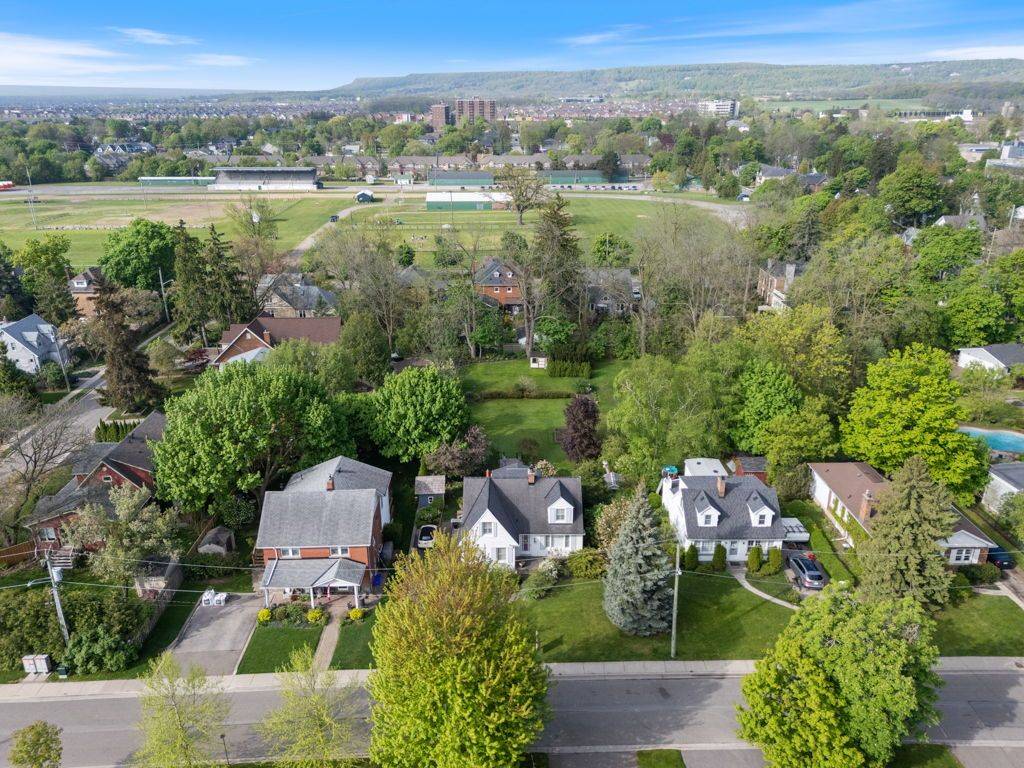UPDATED:
Key Details
Property Type Single Family Home
Sub Type Detached
Listing Status Active
Purchase Type For Sale
Approx. Sqft 1500-2000
Subdivision 1035 - Om Old Milton
MLS Listing ID W12276219
Style 1 1/2 Storey
Bedrooms 3
Building Age 51-99
Annual Tax Amount $6,225
Tax Year 2025
Property Sub-Type Detached
Lot Depth 232.0
Lot Front 77.0
Appx SqFt 1500-2000
Property Description
Location
Province ON
County Halton
Community 1035 - Om Old Milton
Area Halton
Zoning R3
Rooms
Family Room Yes
Basement Full, Finished
Kitchen 1
Interior
Interior Features Central Vacuum, Water Heater
Cooling Central Air
Fireplaces Number 2
Fireplaces Type Living Room, Family Room
Inclusions Central Vac, Dishwasher, Dryer, Hot Tub, Hot Tub Equipment, Refrigerator, Stove, Washer, Window Coverings, ELFS, Electric Fireplace in Basement, TV Brackets, Sound System (Basement Speakers Only), Central Vac Attachments, 3x Garden Sheds
Exterior
Exterior Feature Hot Tub, Patio, Deck
Parking Features Private
Pool None
Roof Type Asphalt Shingle
Lot Frontage 77.0
Lot Depth 232.0
Total Parking Spaces 4
Building
Foundation Concrete
Others
Senior Community No
Virtual Tour https://oatstudio.aryeo.com/videos/0196f2d0-3049-718e-a04e-975a4993a37d



