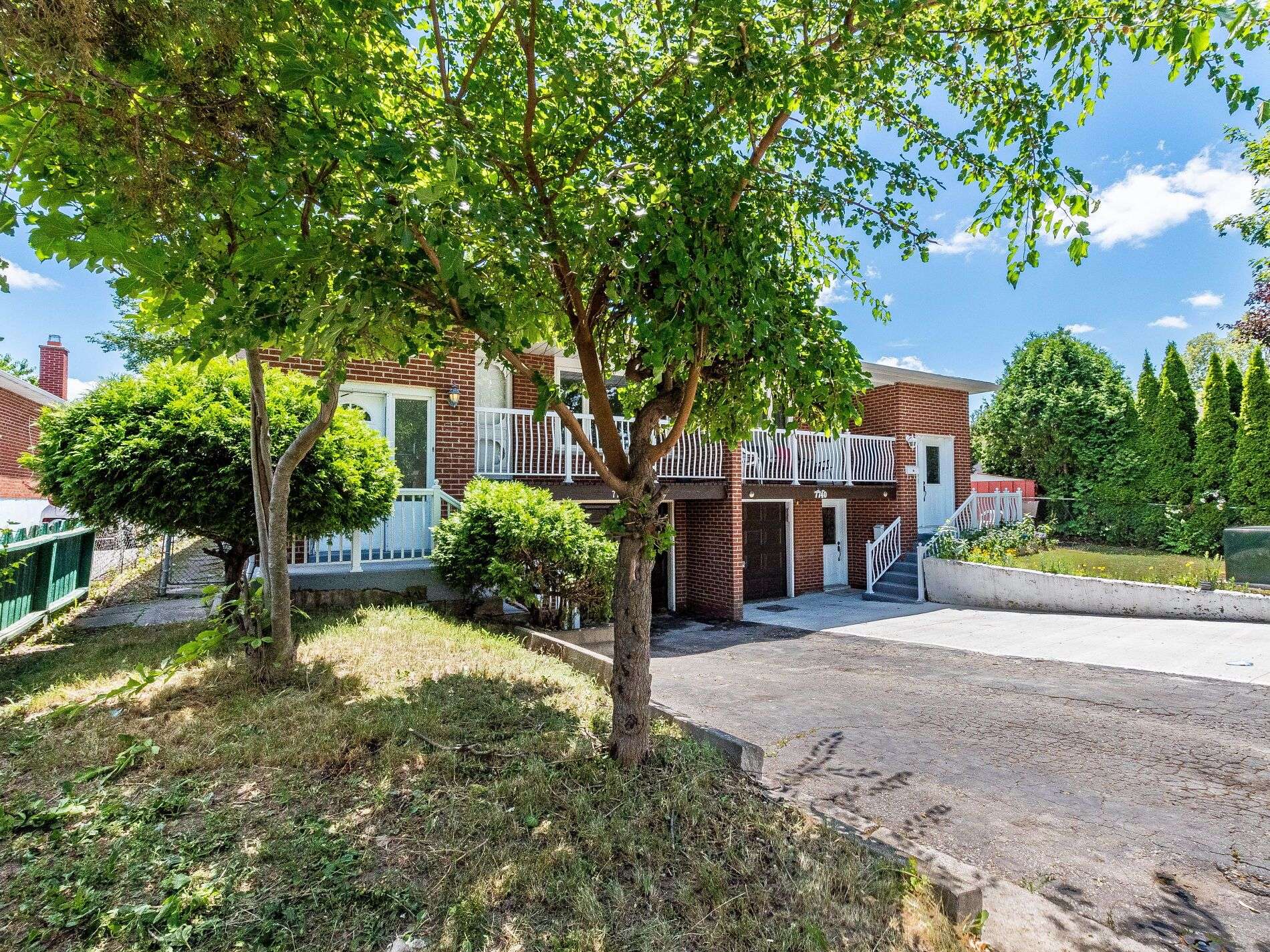UPDATED:
Key Details
Property Type Multi-Family
Sub Type Semi-Detached
Listing Status Active
Purchase Type For Sale
Approx. Sqft 1100-1500
Subdivision Malton
MLS Listing ID W12276410
Style Bungalow-Raised
Bedrooms 5
Annual Tax Amount $4,241
Tax Year 2024
Property Sub-Type Semi-Detached
Lot Depth 116.0
Lot Front 30.09
Appx SqFt 1100-1500
Property Description
Location
Province ON
County Peel
Community Malton
Area Peel
Zoning Residential
Rooms
Family Room No
Basement Apartment, Walk-Out
Main Level Bedrooms 2
Kitchen 2
Separate Den/Office 2
Interior
Interior Features Carpet Free
Cooling Central Air
Inclusions S/S Fridge, S/S Stove, S/S B/I Dishwasher, Washer And Dryer, All light fixtures.
Exterior
Parking Features Private
Garage Spaces 1.0
Pool None
Roof Type Shingles
Lot Frontage 30.09
Lot Depth 116.0
Total Parking Spaces 3
Building
Lot Description Irregular Lot
Foundation Concrete
Others
Senior Community Yes



