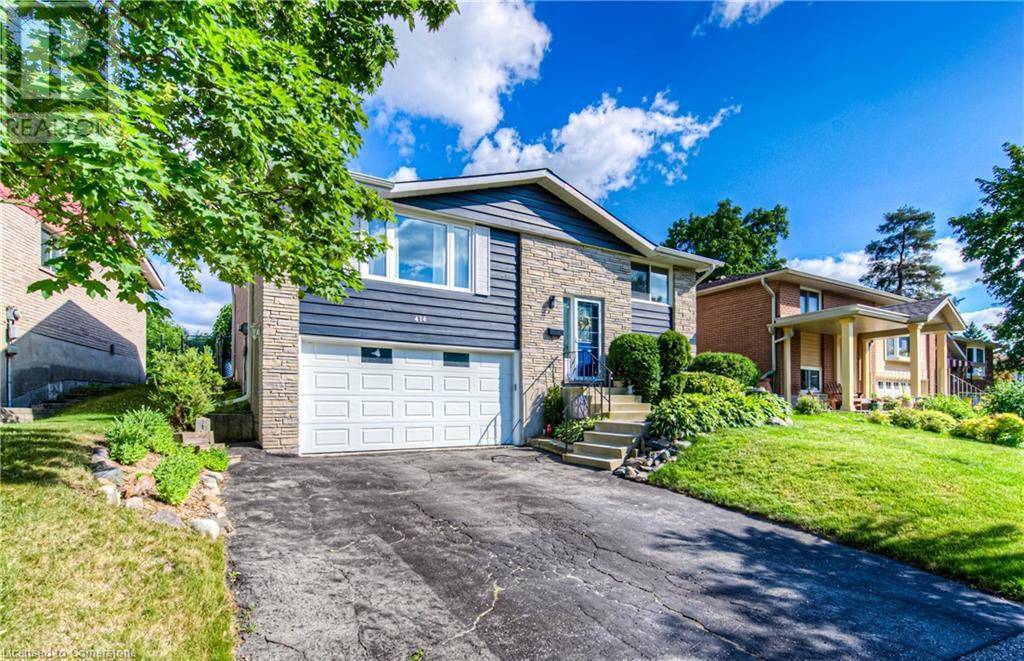UPDATED:
Key Details
Property Type Single Family Home
Sub Type Freehold
Listing Status Active
Purchase Type For Sale
Square Footage 1,831 sqft
Price per Sqft $436
Subdivision 421 - Lakeshore/Parkdale
MLS® Listing ID 40749920
Style Raised bungalow
Bedrooms 4
Year Built 1975
Property Sub-Type Freehold
Source Cornerstone - Waterloo Region
Property Description
Location
Province ON
Rooms
Kitchen 0.0
Extra Room 1 Basement 7'9'' x 3'11'' 3pc Bathroom
Extra Room 2 Basement 13'5'' x 11'6'' Utility room
Extra Room 3 Basement 10'11'' x 9'11'' Bedroom
Extra Room 4 Basement 17'7'' x 12'0'' Recreation room
Extra Room 5 Main level 10'2'' x 7'10'' 4pc Bathroom
Extra Room 6 Main level 10'0'' x 9'0'' Bedroom
Interior
Heating Forced air,
Cooling None
Fireplaces Number 1
Exterior
Parking Features Yes
Fence Fence
Community Features Quiet Area, Community Centre, School Bus
View Y/N No
Total Parking Spaces 4
Private Pool Yes
Building
Lot Description Landscaped
Story 1
Sewer Municipal sewage system
Architectural Style Raised bungalow
Others
Ownership Freehold
Virtual Tour https://youriguide.com/414_lakeview_drive_waterloo_on/




