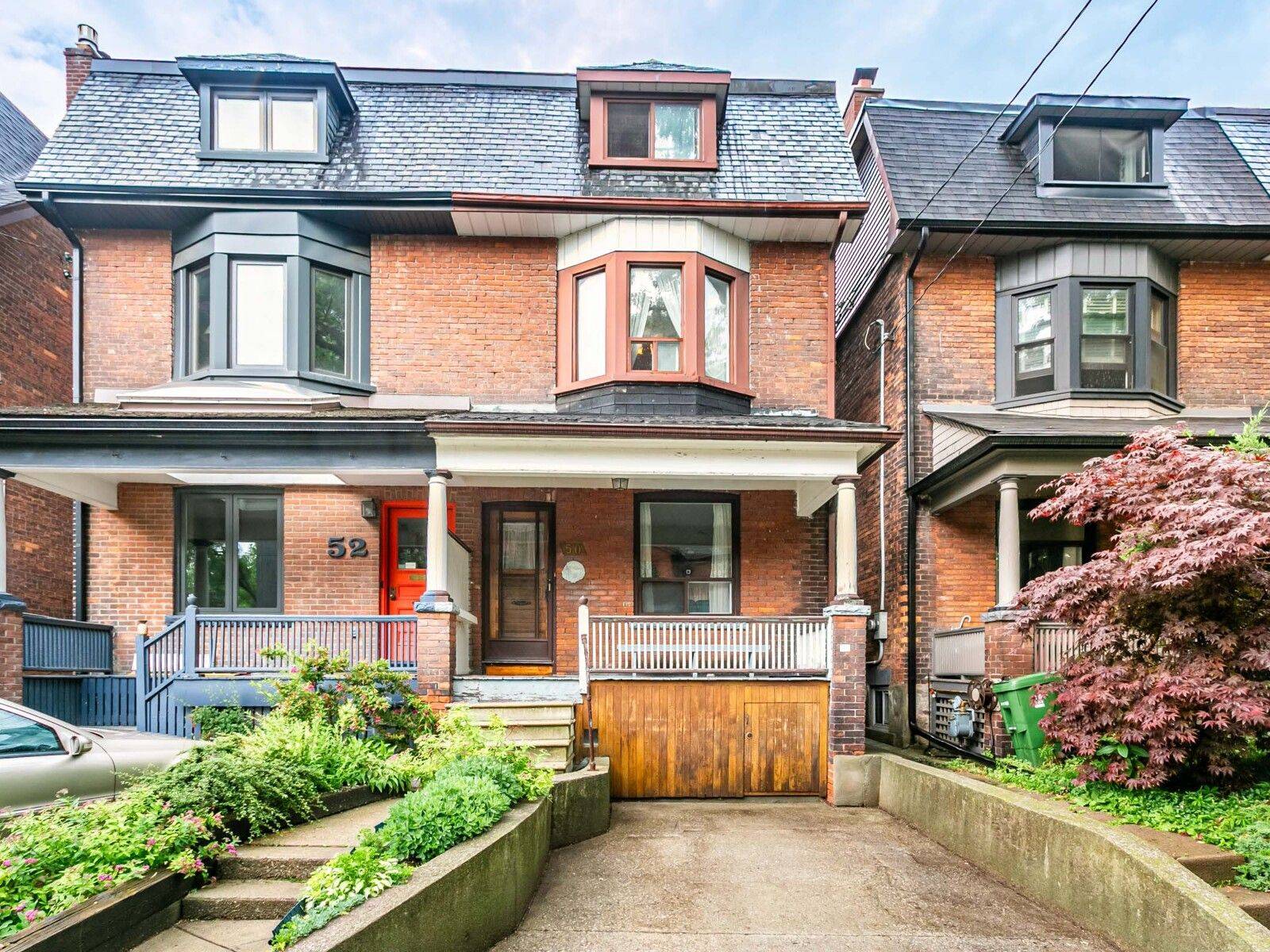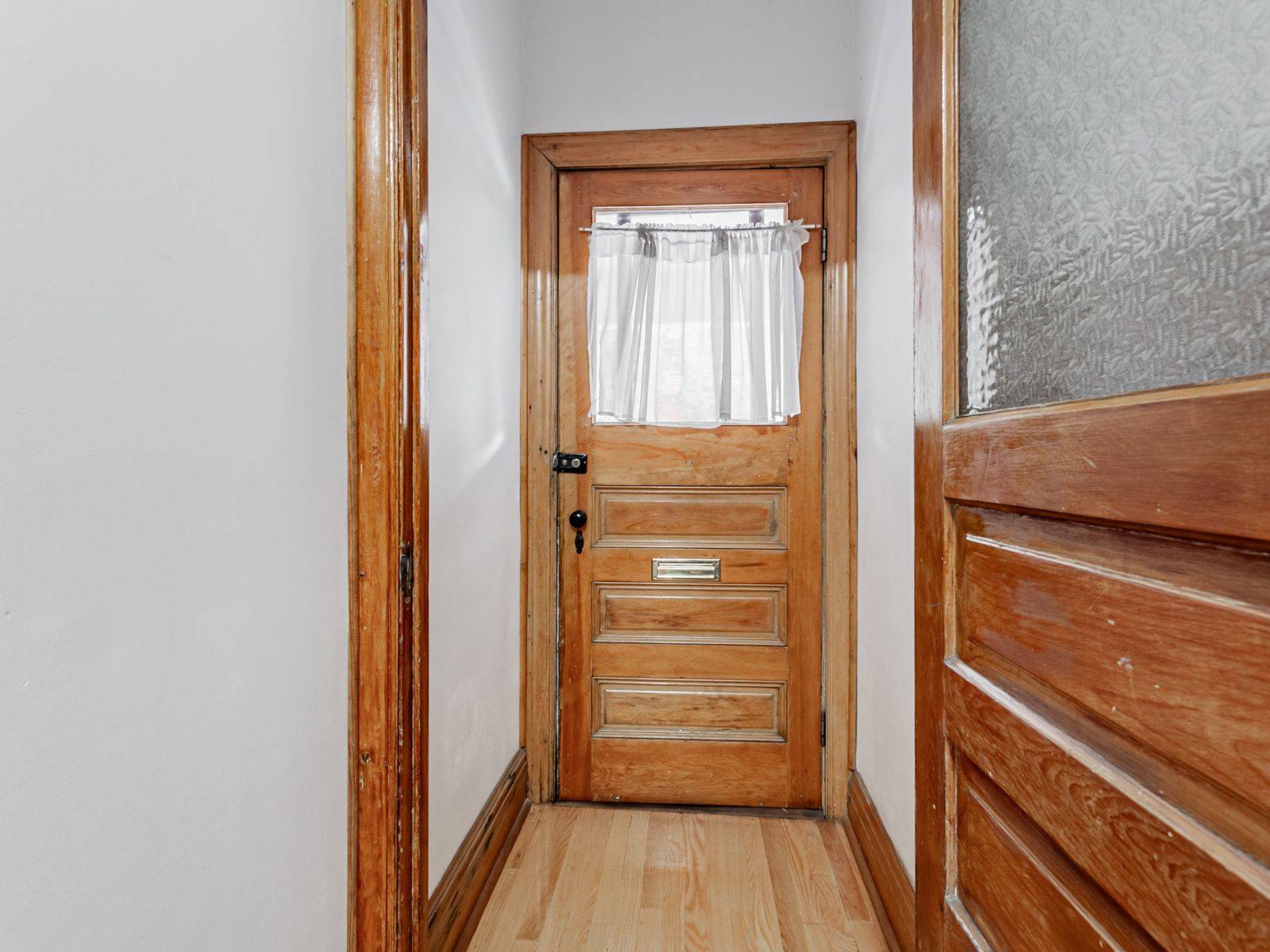REQUEST A TOUR
$1,500,000
Est. payment /mo
5 Beds
2 Baths
UPDATED:
Key Details
Property Type Multi-Family
Sub Type Semi-Detached
Listing Status Active
Purchase Type For Sale
Approx. Sqft 1500-2000
Subdivision Little Portugal
MLS Listing ID C12277088
Style 2 1/2 Storey
Bedrooms 5
Annual Tax Amount $6,779
Tax Year 2025
Property Sub-Type Semi-Detached
Lot Depth 110.0
Lot Front 17.0
Appx SqFt 1500-2000
Property Description
Magic on Mackenzie Crescent! Tucked away in the heart of Little Portugal, this charming 2.5-storey semi-detached home offers a rare opportunity to live on one of the most beloved streets in the city's west end. Nestled on picturesque Mackenzie Crescent, this property exudes character and potential.Step inside to discover original wood trim, soaring ceilings, and a striking Edwardian fireplace that anchors the inviting living room. The home features 3+2 bedrooms, offering versatile space for growing families, creative work-from-home setups, or multi-generational living.The second floor includes two generous bedrooms, plus a third room ideal as a den, office, or even a second kitchen. Upstairs, the third floor presents an additional bedroom, a second den or flex space, and a walkout with rooftop access perfect for creating your own private terrace or balcony retreat.The partially finished basement includes a second bathroom and ample storage. Enjoy the convenience of a legal front yard parking pad, a rare find in this neighborhood. Just steps from Dundas, Dovercourt, Ossington Village, TTC streetcars, YMCA, LCBO, restaurants, and shops this is urban living with unbeatable charm and convenience.
Location
Province ON
County Toronto
Community Little Portugal
Area Toronto
Zoning residential
Rooms
Family Room Yes
Basement Partially Finished
Kitchen 1
Separate Den/Office 2
Interior
Interior Features Other
Cooling None
Inclusions All appliances, ELF's, window coverings
Exterior
Pool None
Roof Type Asphalt Shingle
Lot Frontage 17.0
Lot Depth 110.0
Total Parking Spaces 1
Building
Foundation Block
Others
Senior Community No
Read Less Info
Listed by AREA REALTY INC.



