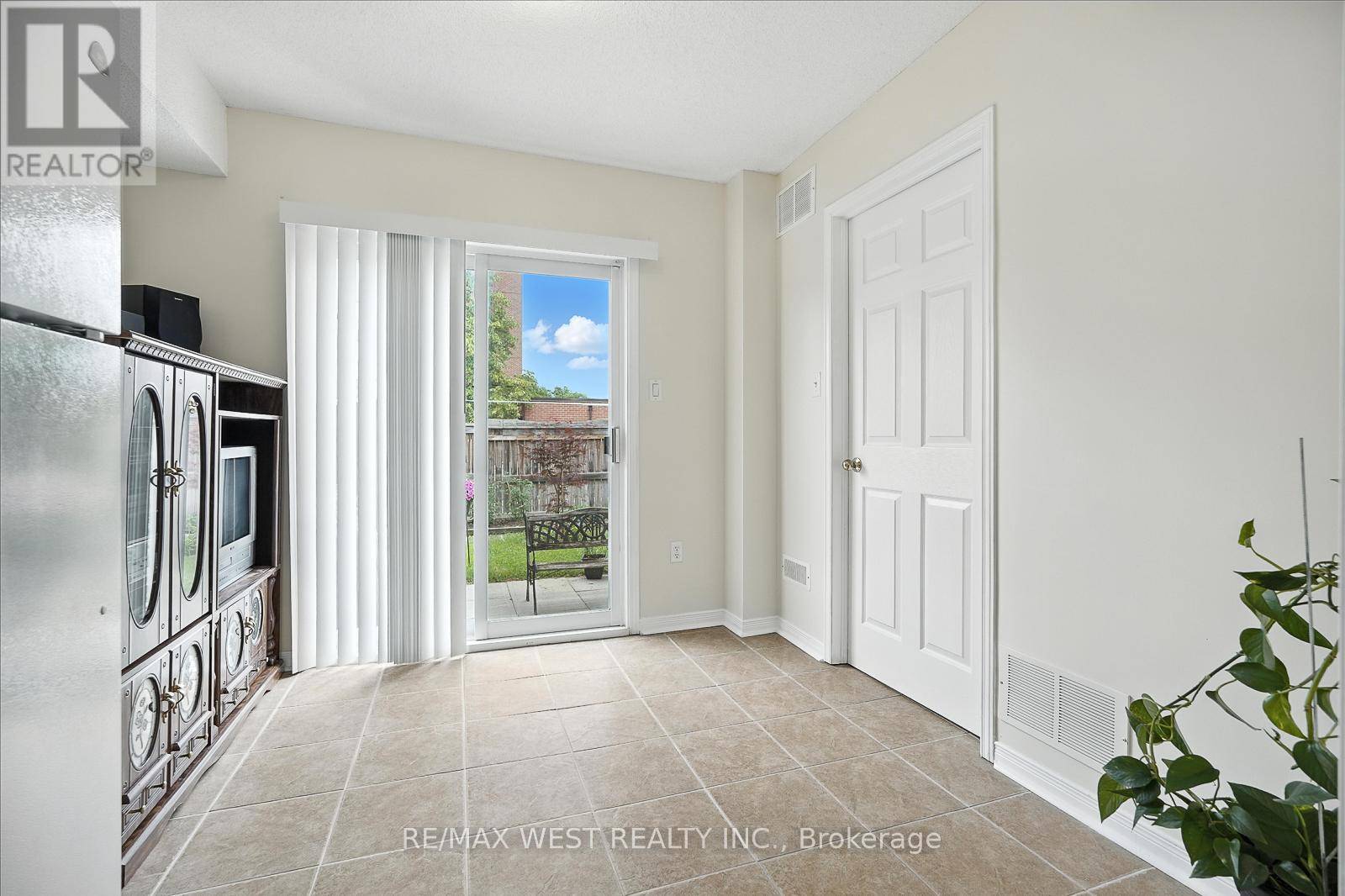UPDATED:
Key Details
Property Type Townhouse
Sub Type Townhouse
Listing Status Active
Purchase Type For Sale
Square Footage 1,100 sqft
Price per Sqft $727
Subdivision Malton
MLS® Listing ID W12276242
Bedrooms 3
Half Baths 1
Condo Fees $101/mo
Property Sub-Type Townhouse
Source Toronto Regional Real Estate Board
Property Description
Location
Province ON
Rooms
Kitchen 1.0
Extra Room 1 Second level 5.41 m X 5.15 m Living room
Extra Room 2 Second level 5.41 m X 5.15 m Dining room
Extra Room 3 Second level 2.75 m X 2.59 m Kitchen
Extra Room 4 Second level 2.73 m X 1.5 m Eating area
Extra Room 5 Third level 4.27 m X 3.15 m Primary Bedroom
Extra Room 6 Third level 3.78 m X 2.47 m Bedroom 2
Interior
Heating Forced air
Cooling Central air conditioning
Flooring Ceramic, Laminate
Exterior
Parking Features Yes
Community Features Community Centre
View Y/N No
Total Parking Spaces 2
Private Pool No
Building
Story 3
Sewer Sanitary sewer
Others
Ownership Freehold




