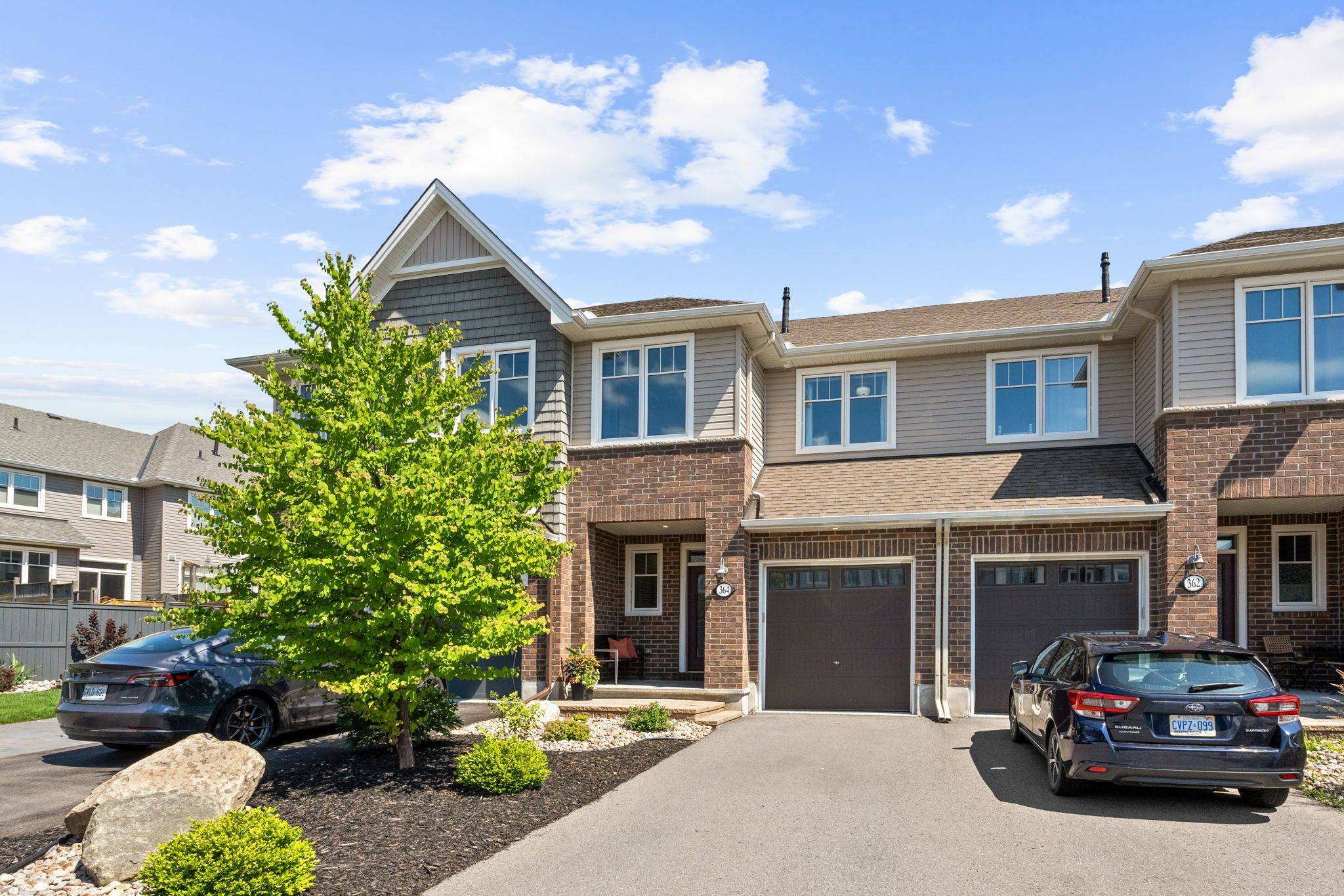UPDATED:
Key Details
Property Type Condo, Townhouse
Sub Type Att/Row/Townhouse
Listing Status Active
Purchase Type For Sale
Approx. Sqft 1500-2000
Subdivision 1110 - Camelot
MLS Listing ID X12277627
Style 2-Storey
Bedrooms 3
Annual Tax Amount $4,436
Tax Year 2025
Property Sub-Type Att/Row/Townhouse
Lot Front 20.03
Appx SqFt 1500-2000
Property Description
Location
Province ON
County Ottawa
Community 1110 - Camelot
Area Ottawa
Rooms
Family Room No
Basement Partially Finished
Kitchen 1
Interior
Interior Features Auto Garage Door Remote, On Demand Water Heater
Cooling Central Air
Fireplaces Number 1
Fireplaces Type Natural Gas, Living Room
Inclusions Fridge, Stove, Dishwasher, Washer, Dryer, Shelves in Laundry Room HWT Closet, Shelves in Dining Room, Shoe Rack in Foyer, Tire Rack/Shelf Mounted in Garage, Shed, TV Mounts
Exterior
Garage Spaces 1.0
Pool None
Roof Type Asphalt Shingle
Lot Frontage 20.03
Total Parking Spaces 3
Building
Foundation Poured Concrete
Others
Senior Community Yes



