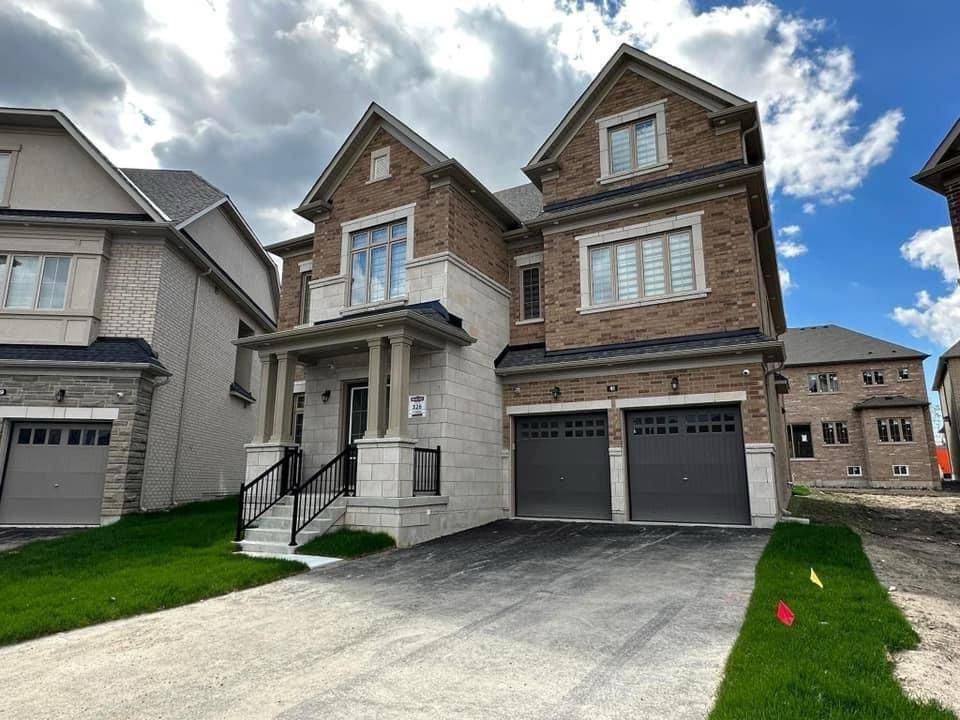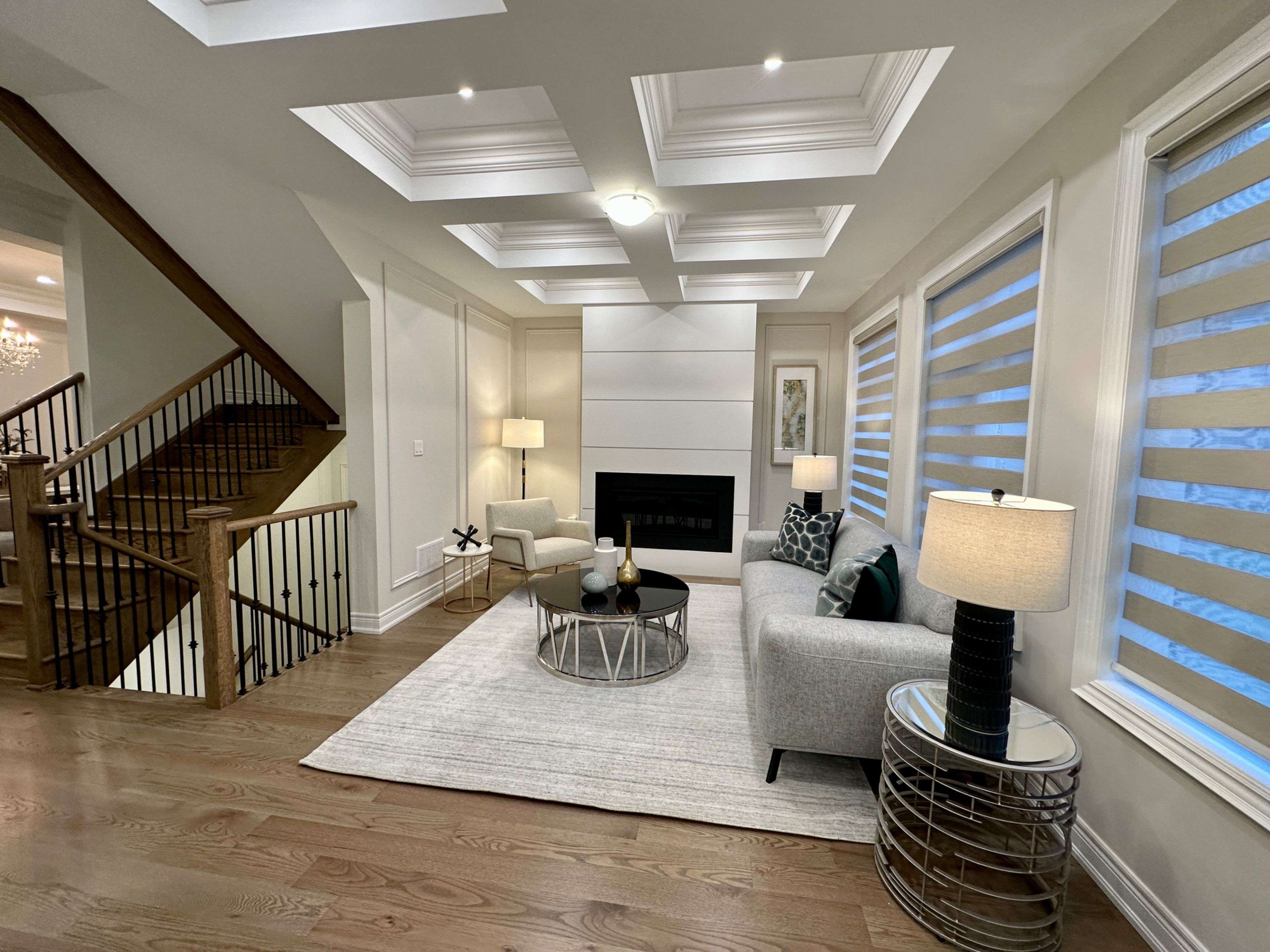UPDATED:
Key Details
Property Type Single Family Home
Sub Type Detached
Listing Status Active
Purchase Type For Sale
Approx. Sqft 3500-5000
Subdivision Rural Richmond Hill
MLS Listing ID N12277831
Style 3-Storey
Bedrooms 5
Building Age 0-5
Annual Tax Amount $10,266
Tax Year 2025
Property Sub-Type Detached
Lot Depth 96.65
Lot Front 36.45
Appx SqFt 3500-5000
Property Description
Location
Province ON
County York
Community Rural Richmond Hill
Area York
Zoning Single Family Residential
Rooms
Family Room Yes
Basement Full, Finished
Kitchen 1
Separate Den/Office 1
Interior
Interior Features Ventilation System, Storage, Carpet Free
Cooling Central Air
Fireplaces Number 1
Inclusions ***Elevator***, Brand Name Stainless Steel Appliances: Fridge/Freezer, Gas Stove, Rangehood, Dishwasher, Microwave. Undermount Stainless Steel Sink, High Efficiency Furnace. Air Conditioning Unit (Main & 3rd Flr), Humidifier, Air Exchanger, Two Tank Water Softener System, Elevator System In Bsmt. Gas Fireplace, Central Vacuum, All Electrical Light Fixtures, Zebra Blinds, CCTV System, Google Nest Video Doorbell, Porcelain Tile Backsplash.
Exterior
Parking Features Private
Garage Spaces 2.0
Pool None
View Clear
Roof Type Shingles
Lot Frontage 36.45
Lot Depth 96.65
Total Parking Spaces 6
Building
Foundation Concrete
Others
Senior Community Yes
ParcelsYN No



