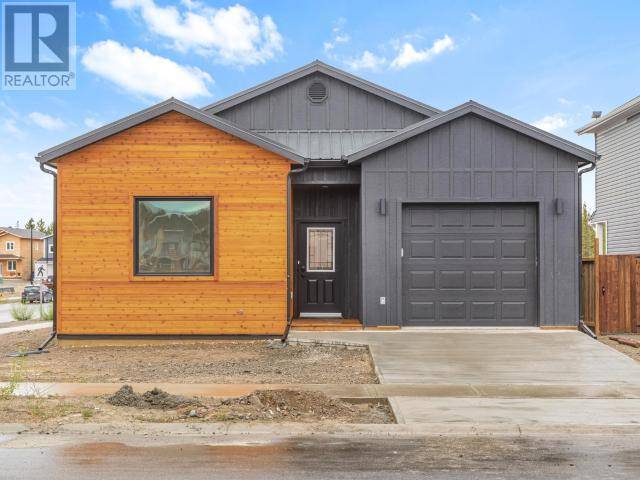REQUEST A TOUR
$779,000
Est. payment /mo
3 Beds
2 Baths
5,683 Sqft Lot
UPDATED:
Key Details
Property Type Single Family Home
Listing Status Active
Purchase Type For Sale
MLS® Listing ID 16624
Bedrooms 3
Year Built 2025
Lot Size 5,683 Sqft
Acres 5683.0
Source Yukon Real Estate Association
Property Description
Discover luxury living in this stunning Rancher on a 6583sqft corner lot backing onto greenbelt & paved trails. The entryway welcomes you with a grand black board-and-batten accent wall & custom cedar built-in bench. Inside, the open-concept kitchen shines with GE Cafe appliances, Bosch dishwasher, white uppers & black lowers, solid surface island, & spacious pantry. The living room impresses with a cedar wood slat feature & electric fireplace, while the dining area opens to a large covered deck with pot lighting. The primary suite offers a rain shower with double heads, glass tile, double vanity, walk-in closet with built-in laundry & private deck access. Enjoy 12ft vaulted ceilings in the main living, 9ft ceilings, vinyl plank flooring, and curated accent lighting for warmth & style. Detached single garage & 5ft crawlspace complete the package. Reach out to your Realtor to schedule a showing & to see the supporting document package! (id:24570)
Location
Province YT
Rooms
Kitchen 1.0
Extra Room 1 Main level 7 ft , 1 in X 19 ft , 2 in Foyer
Extra Room 2 Main level 19 ft , 7 in X 18 ft , 7 in Living room
Extra Room 3 Main level 14 ft , 2 in X 11 ft , 4 in Dining room
Extra Room 4 Main level 12 ft , 7 in X 17 ft , 1 in Kitchen
Extra Room 5 Main level 14 ft , 6 in X 13 ft , 9 in Primary Bedroom
Extra Room 6 Main level Measurements not available 4pc Bathroom
Interior
Fireplaces Type Conventional
Exterior
Parking Features No
View Y/N No
Private Pool No




