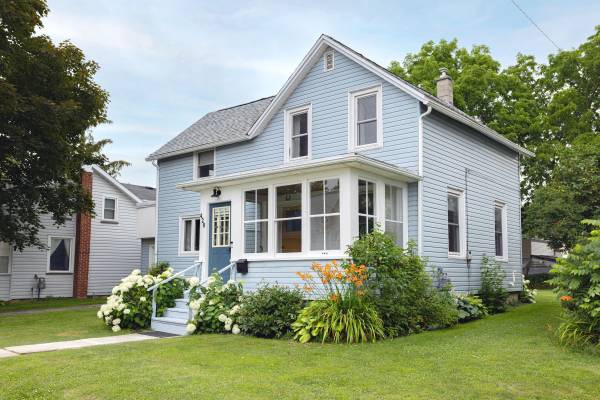UPDATED:
Key Details
Property Type Single Family Home
Sub Type Detached
Listing Status Pending
Purchase Type For Sale
Approx. Sqft 1100-1500
Subdivision 05 - Gananoque
MLS Listing ID X12278896
Style 1 1/2 Storey
Bedrooms 3
Building Age 100+
Annual Tax Amount $2,912
Tax Year 2024
Property Sub-Type Detached
Lot Depth 120.0
Lot Front 60.0
Appx SqFt 1100-1500
Property Description
Location
Province ON
County Leeds And Grenville
Community 05 - Gananoque
Area Leeds And Grenville
Zoning R2
Rooms
Family Room No
Basement Unfinished
Kitchen 1
Interior
Interior Features Carpet Free, Storage
Cooling Central Air
Inclusions Existing fridge, stove, hood vent, washer, dryer, light fixtures, window coverings
Exterior
Exterior Feature Porch Enclosed, Year Round Living
Parking Features Private
Garage Spaces 1.0
Pool None
Roof Type Asphalt Shingle,Metal
Lot Frontage 60.0
Lot Depth 120.0
Total Parking Spaces 3
Building
Foundation Block
Others
Senior Community Yes
Security Features Smoke Detector
Virtual Tour https://unbranded.youriguide.com/420_garden_st_gananoque_on/



