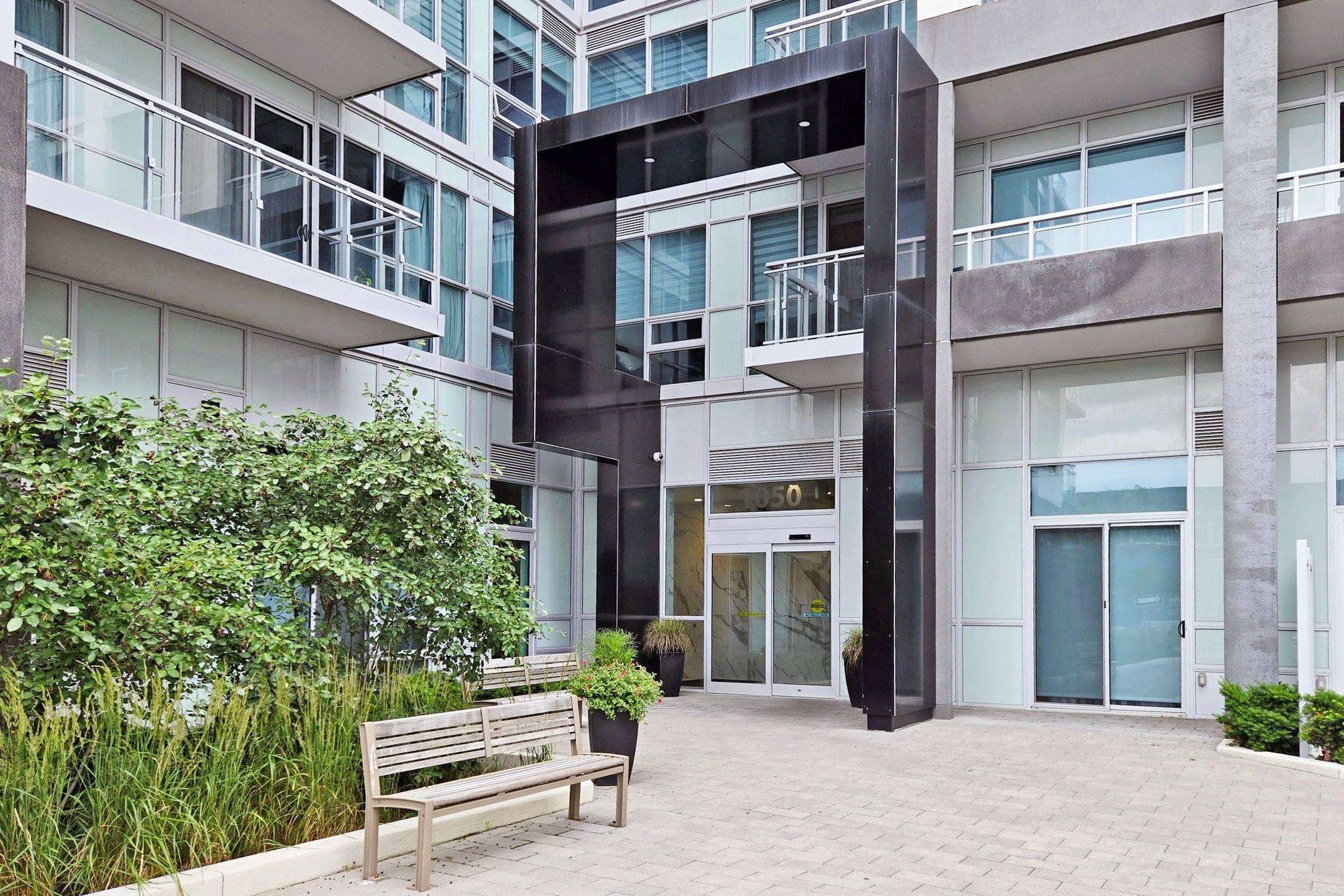UPDATED:
Key Details
Property Type Condo
Sub Type Condo Apartment
Listing Status Active
Purchase Type For Sale
Approx. Sqft 600-699
Subdivision 1029 - De Dempsey
MLS Listing ID W12280171
Style Apartment
Bedrooms 2
HOA Fees $553
Building Age 0-5
Annual Tax Amount $2,470
Tax Year 2025
Property Sub-Type Condo Apartment
Appx SqFt 600-699
Property Description
Location
Province ON
County Halton
Community 1029 - De Dempsey
Area Halton
Rooms
Family Room No
Basement None
Kitchen 1
Separate Den/Office 1
Interior
Interior Features Carpet Free
Cooling Central Air
Inclusions Stainless Steel Fridge, Stove, B/I Dishwasher, B/I Microwave, Washer & Dryer
Laundry Ensuite, Laundry Closet
Exterior
Parking Features Underground
Garage Spaces 1.0
Amenities Available Concierge, Gym, Guest Suites, Outdoor Pool, Party Room/Meeting Room, Visitor Parking
View Park/Greenbelt, Panoramic, Pond
Exposure East
Total Parking Spaces 1
Balcony Open
Building
Locker Owned
Others
Senior Community Yes
Security Features Concierge/Security
Pets Allowed Restricted
Virtual Tour https://www.winsold.com/tour/355878



