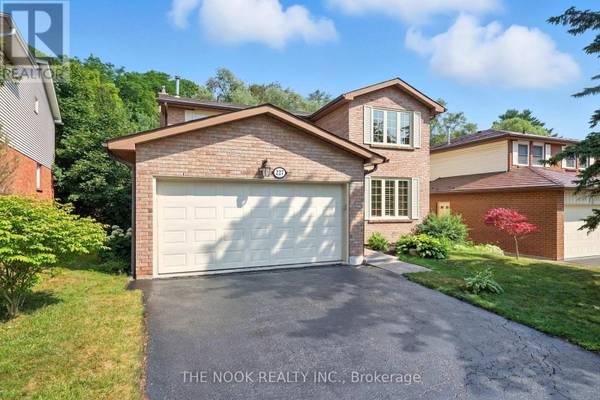UPDATED:
Key Details
Property Type Single Family Home
Sub Type Freehold
Listing Status Active
Purchase Type For Sale
Square Footage 2,000 sqft
Price per Sqft $449
Subdivision Eastdale
MLS® Listing ID E12284661
Bedrooms 4
Half Baths 1
Property Sub-Type Freehold
Source Central Lakes Association of REALTORS®
Property Description
Location
Province ON
Rooms
Kitchen 1.0
Extra Room 1 Second level 5.17 m X 3.45 m Primary Bedroom
Extra Room 2 Second level 3.73 m X 3.13 m Bedroom 2
Extra Room 3 Second level 3.85 m X 3.15 m Bedroom 3
Extra Room 4 Second level 3.64 m X 3.46 m Bedroom 4
Extra Room 5 Basement 8.47 m X 9.2 m Recreational, Games room
Extra Room 6 Main level 6.05 m X 3.38 m Kitchen
Interior
Heating Forced air
Cooling Central air conditioning
Flooring Carpeted
Fireplaces Number 2
Exterior
Parking Features Yes
View Y/N No
Total Parking Spaces 4
Private Pool No
Building
Story 2
Sewer Sanitary sewer
Others
Ownership Freehold
Virtual Tour https://vimeo.com/1101371656?share=copy




