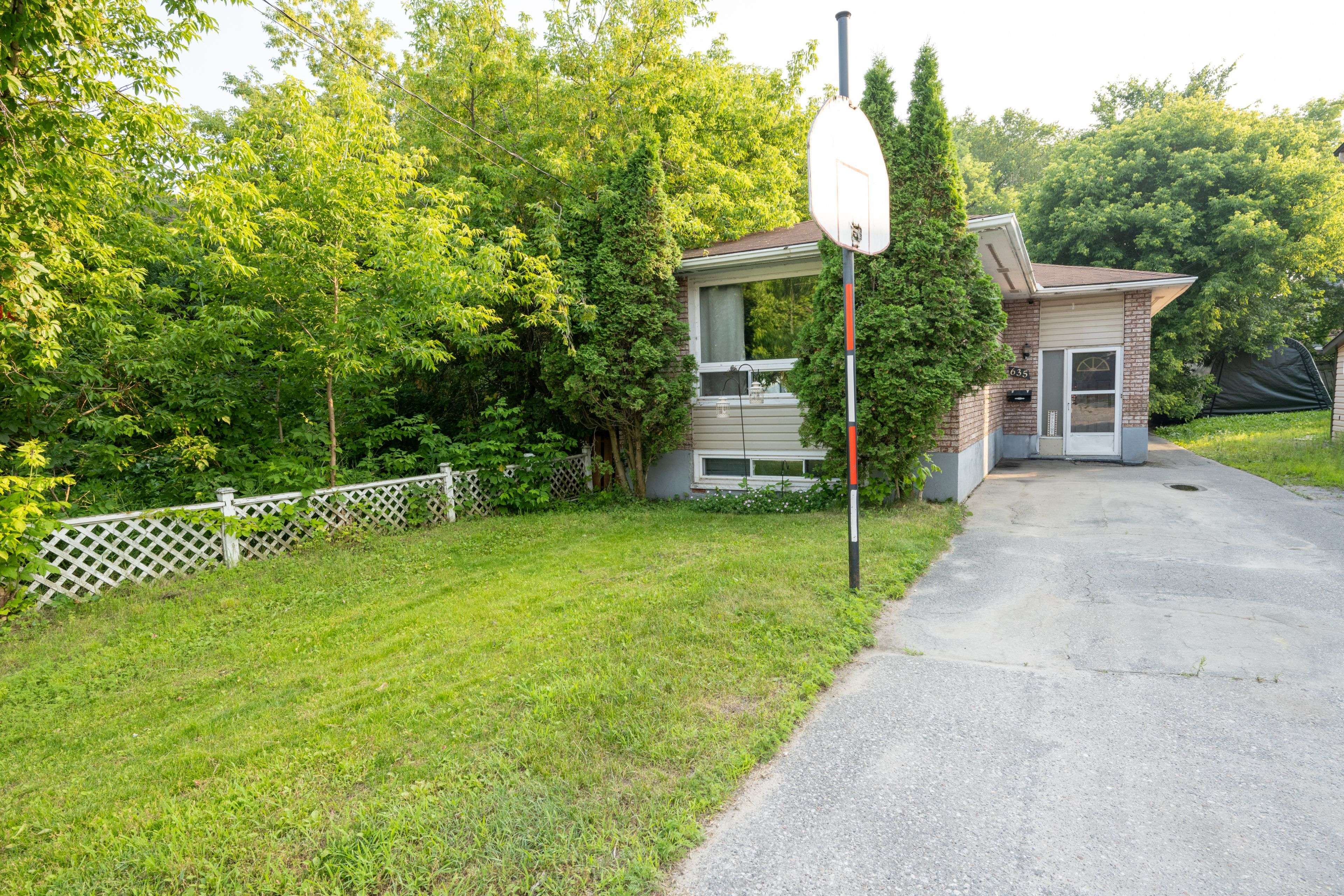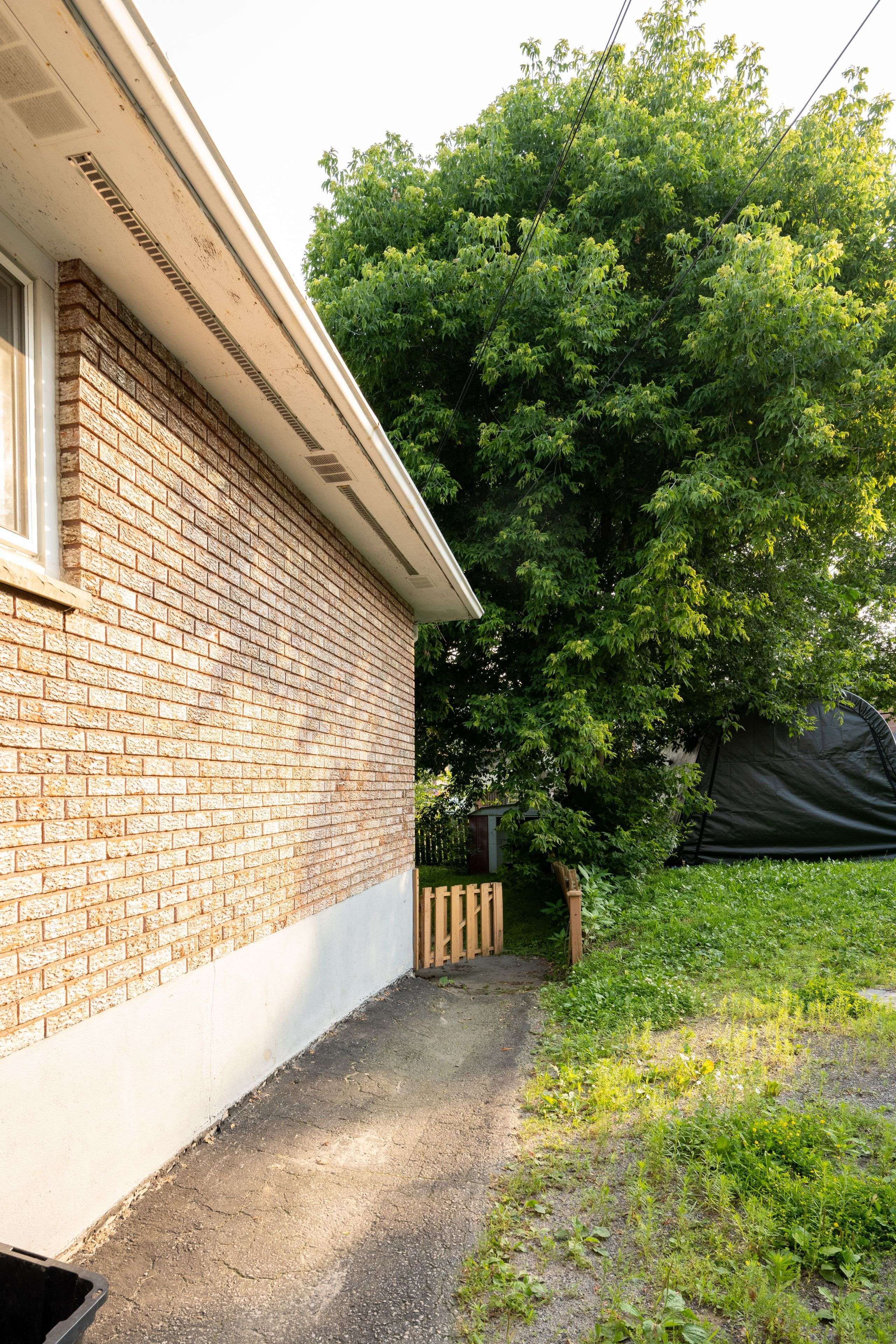UPDATED:
Key Details
Property Type Single Family Home
Sub Type Detached
Listing Status Active
Purchase Type For Sale
Approx. Sqft 1100-1500
Subdivision Central
MLS Listing ID X12285717
Style Bungalow
Bedrooms 5
Annual Tax Amount $3,013
Tax Year 2025
Property Sub-Type Detached
Lot Depth 132.0
Lot Front 33.0
Appx SqFt 1100-1500
Property Description
Location
Province ON
County Nipissing
Community Central
Area Nipissing
Rooms
Family Room Yes
Basement Full, Finished
Kitchen 1
Separate Den/Office 2
Interior
Interior Features In-Law Suite, Primary Bedroom - Main Floor, Storage, Water Heater, Workbench
Cooling Central Air
Inclusions Fridge, stove, dishwasher, washer, dryer
Exterior
Exterior Feature Privacy
Parking Features Private
Pool None
Roof Type Asphalt Shingle
Lot Frontage 33.0
Lot Depth 132.0
Total Parking Spaces 3
Building
Foundation Concrete Block
Others
Senior Community No



