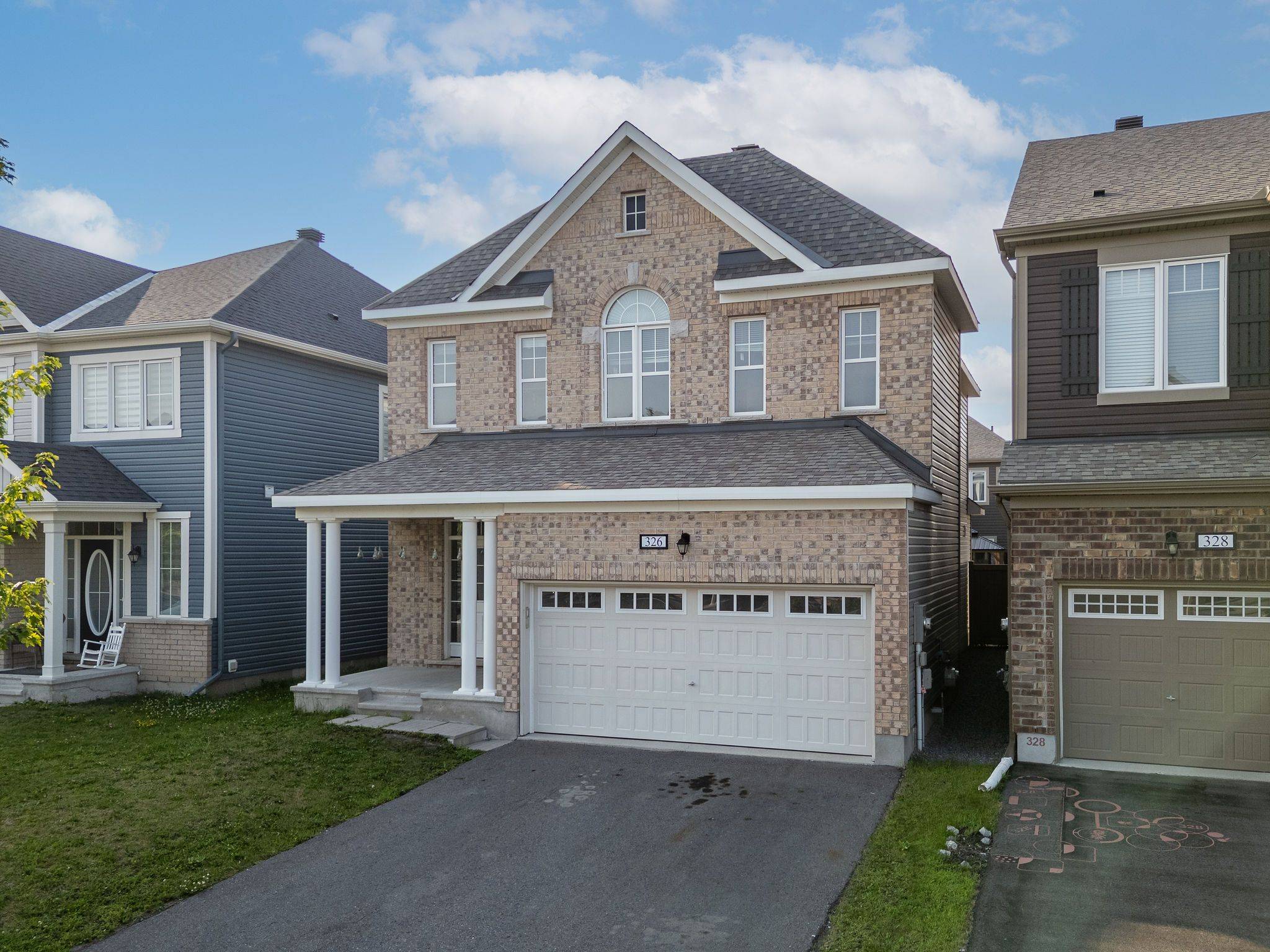REQUEST A TOUR
$875,000
Est. payment /mo
4 Beds
3 Baths
UPDATED:
Key Details
Property Type Single Family Home
Sub Type Detached
Listing Status Active
Purchase Type For Sale
Approx. Sqft 1100-1500
Subdivision 1117 - Avalon West
MLS Listing ID X12287231
Style 2-Storey
Bedrooms 4
Annual Tax Amount $5,640
Tax Year 2024
Property Sub-Type Detached
Lot Depth 88.58
Lot Front 36.09
Appx SqFt 1100-1500
Property Description
Welcome to this luxurious single-family home located in the highly sought-after Summerside South community in Orleans! This beautifully upgraded detached home offers 4 spacious bedrooms, 3 bathrooms, and a double-car garage. The stunning open-concept layout features elegant hardwood flooring throughout, elevated cabinetry and lighting, and brand-new high-end stainless steel kitchen appliances. The bright and modern kitchen is a true showpiece, featuring a sleek hood fan and tasteful finishes perfect for both everyday living and entertaining. Upstairs, enjoy the convenience of a second-floor laundry room and 9-foot ceilings that add to the airy and expansive feel of the home. The master retreat is a standout, boasting two oversized walk-in closets and a spa-like ensuite complete with double sinks. Three additional generously sized bedrooms provide ample space for family or guests. Nestled in a family-friendly neighborhood with excellent schools, parks, and shopping nearby, this move-in ready home is a must-see! CALL TODAY!
Location
Province ON
County Ottawa
Community 1117 - Avalon West
Area Ottawa
Zoning Residential
Rooms
Family Room Yes
Basement Full, Unfinished
Kitchen 1
Interior
Interior Features Other
Cooling Central Air
Fireplaces Number 1
Fireplaces Type Natural Gas
Inclusions Stove, Washer, Dryer, Fridge, Dishwasher
Exterior
Garage Spaces 2.0
Pool Other
Roof Type Asphalt Rolled
Lot Frontage 36.09
Lot Depth 88.58
Total Parking Spaces 4
Building
Foundation Brick
Others
Senior Community Yes
Read Less Info
Listed by POWER MARKETING REAL ESTATE INC.



