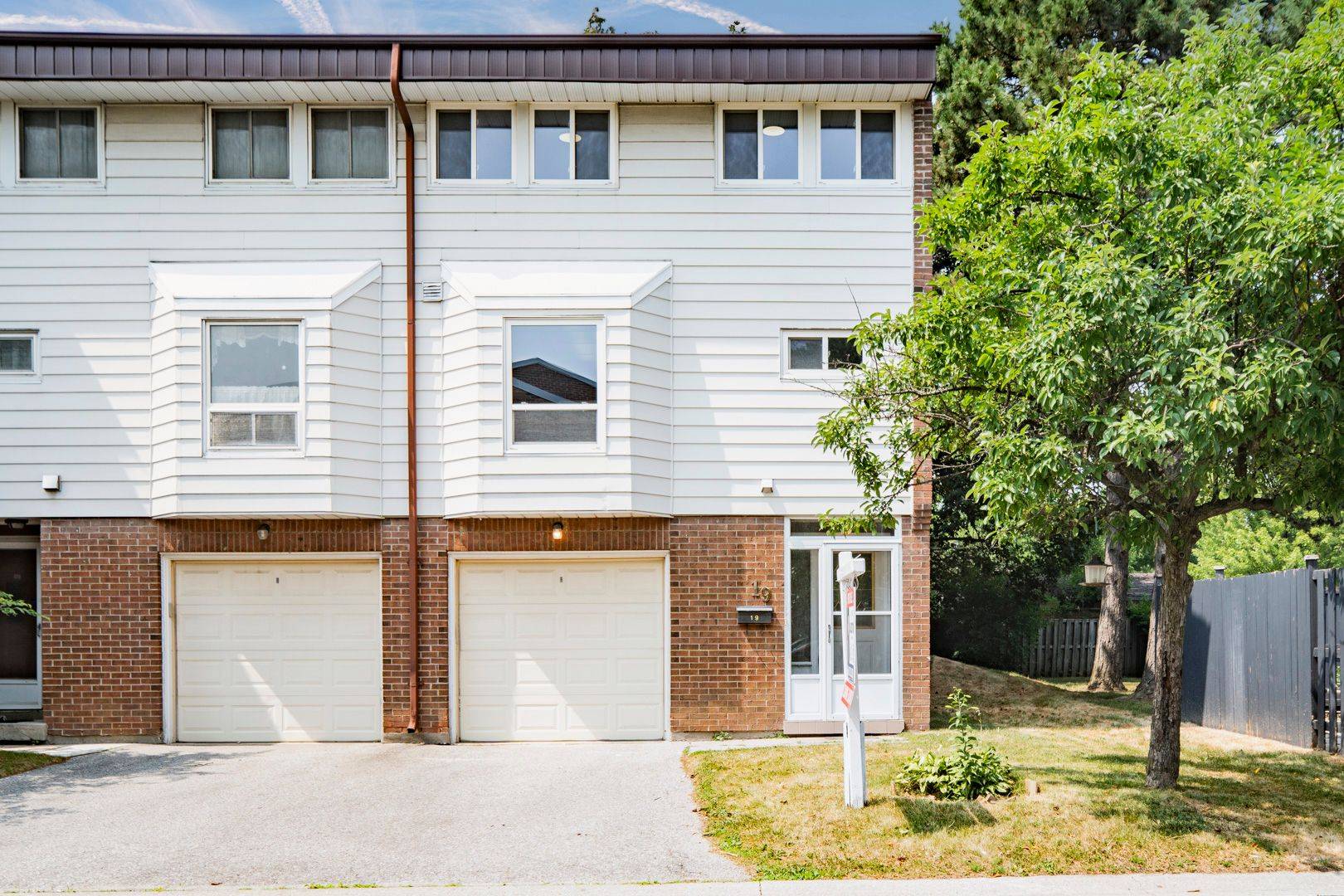UPDATED:
Key Details
Property Type Condo, Townhouse
Sub Type Condo Townhouse
Listing Status Active
Purchase Type For Sale
Approx. Sqft 1400-1599
Subdivision Agincourt South-Malvern West
MLS Listing ID E12287449
Style 3-Storey
Bedrooms 3
HOA Fees $465
Annual Tax Amount $3,129
Tax Year 2025
Property Sub-Type Condo Townhouse
Appx SqFt 1400-1599
Property Description
Location
Province ON
County Toronto
Community Agincourt South-Malvern West
Area Toronto
Rooms
Family Room No
Basement Finished, Full
Kitchen 1
Interior
Interior Features Carpet Free
Cooling Central Air
Inclusions Fridge, Stove, Range Hood, Dishwasher, Washer, Dryer, All ELFs, Garage Opener.
Laundry Ensuite
Exterior
Parking Features Private
Garage Spaces 1.0
Amenities Available Visitor Parking
Exposure South East
Total Parking Spaces 2
Balcony None
Building
Locker None
Others
Senior Community Yes
Pets Allowed Restricted



