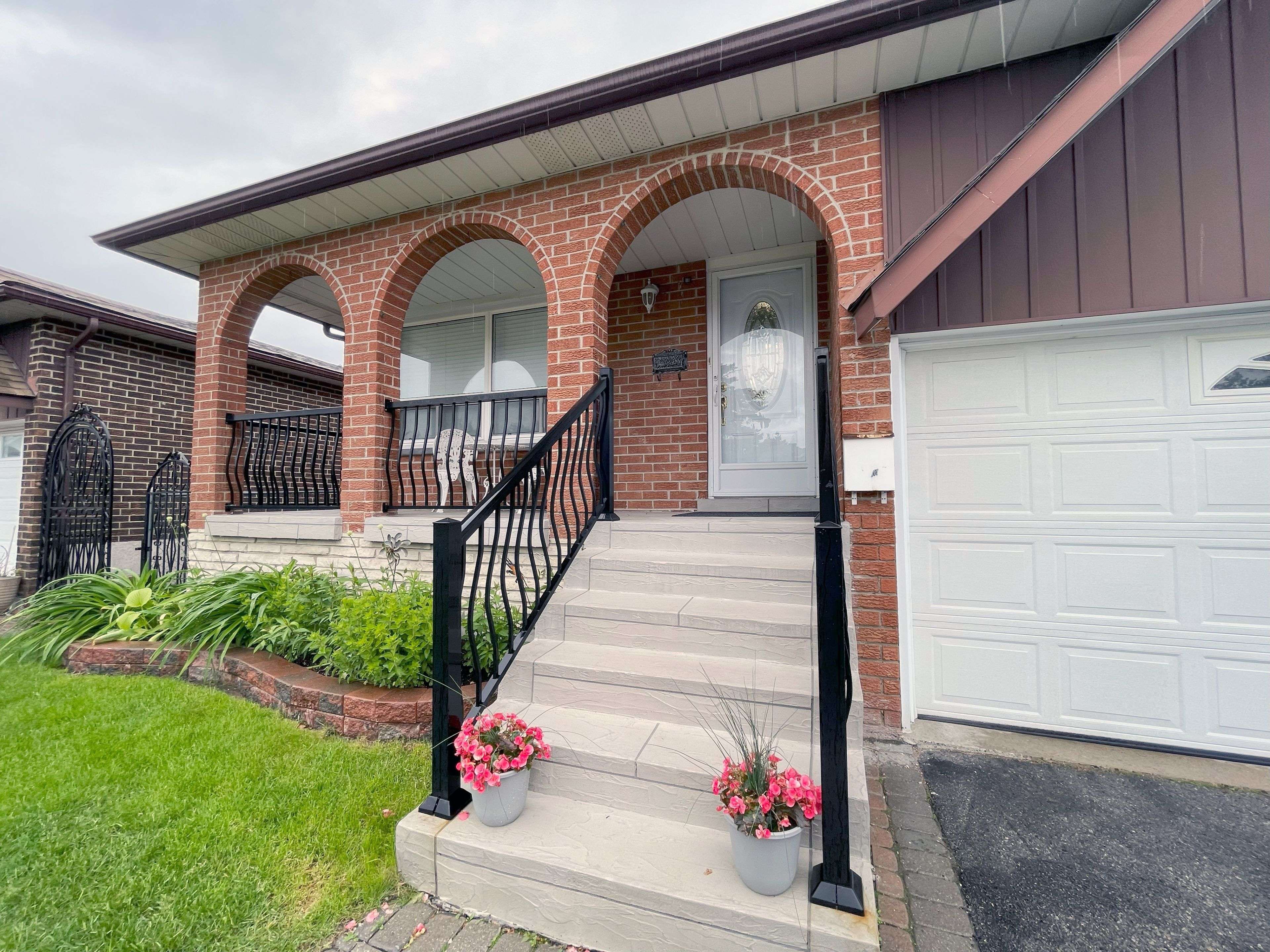UPDATED:
Key Details
Property Type Single Family Home
Sub Type Detached
Listing Status Active
Purchase Type For Sale
Approx. Sqft 2000-2500
Subdivision Agincourt South-Malvern West
MLS Listing ID E12287700
Style Backsplit 5
Bedrooms 5
Annual Tax Amount $5,557
Tax Year 2025
Property Sub-Type Detached
Lot Depth 110.0
Lot Front 45.5
Appx SqFt 2000-2500
Property Description
Location
Province ON
County Toronto
Community Agincourt South-Malvern West
Area Toronto
Rooms
Family Room Yes
Basement Finished
Kitchen 1
Separate Den/Office 1
Interior
Interior Features Carpet Free
Cooling Central Air
Fireplaces Number 2
Inclusions Existing: 1 Fridge, 1 Stove, 1 Built-in Dishwasher, 1 Clothes Washer, 1 Clothes Dryer, Electric Light Fixtures, Window Blinds/Coverings, Forced Air Gas Furnace/Burner & Equipment, Central Air Conditioning, 1 Auto Garage Door Opener & 2 Remotes, 1 Stove in Basement (as-is), Kitchen Exhaust Fan, Security Alarm System (As-Is) Monitoring Not Included, 2 Wood-burning Fireplaces, Workbench in Furnace Room.
Exterior
Parking Features Private
Garage Spaces 2.0
Pool None
Roof Type Asphalt Shingle
Lot Frontage 45.5
Lot Depth 110.0
Total Parking Spaces 4
Building
Foundation Concrete Block
Others
Senior Community Yes



