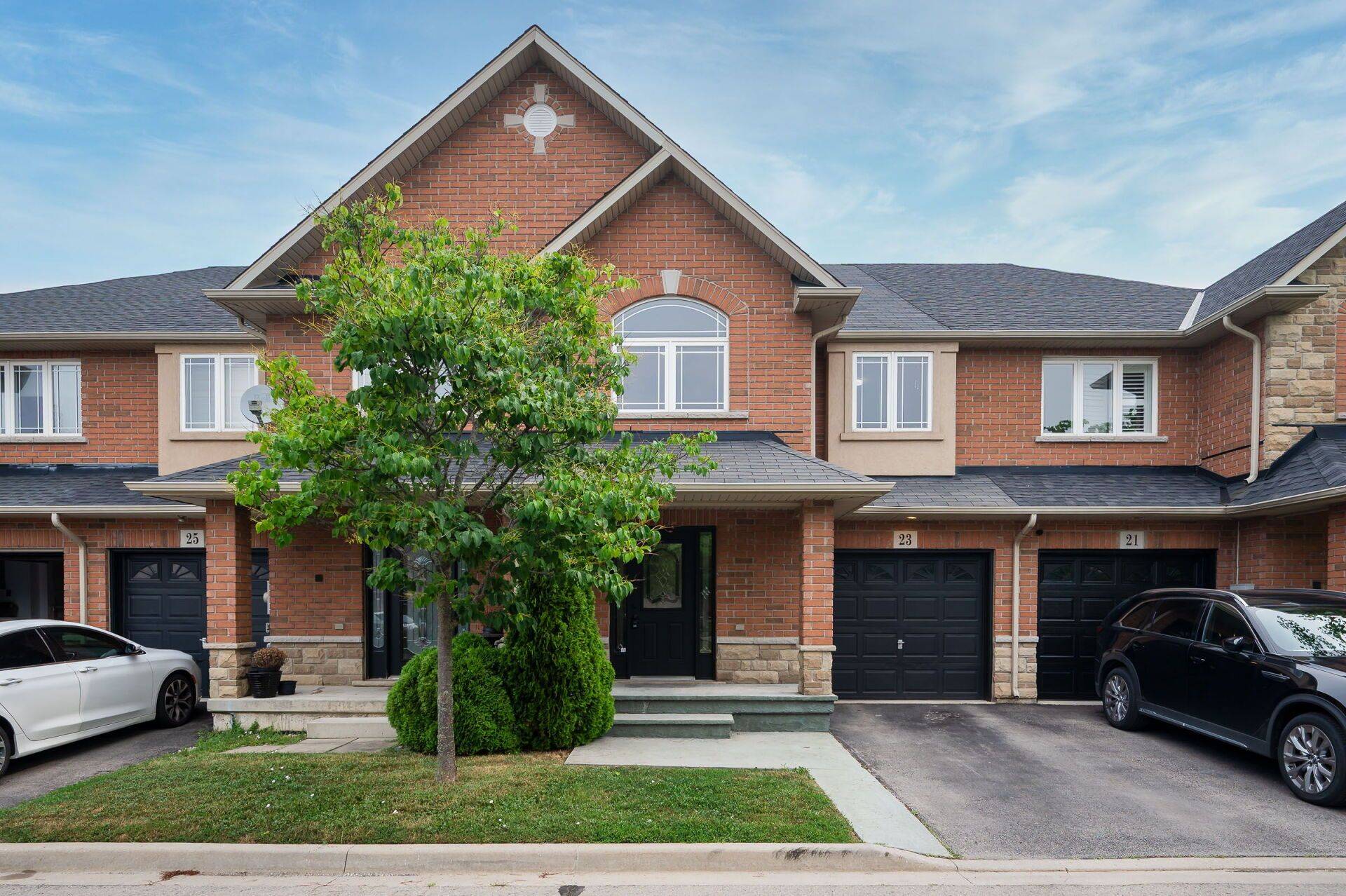UPDATED:
Key Details
Property Type Condo, Townhouse
Sub Type Att/Row/Townhouse
Listing Status Active
Purchase Type For Sale
Approx. Sqft 1500-2000
Subdivision Rural Glanbrook
MLS Listing ID X12287939
Style 2-Storey
Bedrooms 3
Annual Tax Amount $5,041
Tax Year 2025
Property Sub-Type Att/Row/Townhouse
Lot Depth 78.41
Lot Front 22.06
Appx SqFt 1500-2000
Property Description
Location
Province ON
County Hamilton
Community Rural Glanbrook
Area Hamilton
Zoning RM3-173(A)
Rooms
Family Room Yes
Basement Full, Finished
Kitchen 1
Interior
Interior Features Storage
Cooling Central Air
Fireplaces Type Natural Gas
Inclusions Fridge, Stove, Dishwasher, Washer, Dryer, ELF's and Window
Exterior
Exterior Feature Patio
Parking Features Private
Garage Spaces 1.0
Pool None
Roof Type Asphalt Shingle
Lot Frontage 22.06
Lot Depth 78.41
Total Parking Spaces 2
Building
Foundation Concrete
Others
Senior Community Yes
Monthly Total Fees $106
ParcelsYN Yes
Virtual Tour https://tours.therealtorstoolbox.com/cp/60cde31b/



