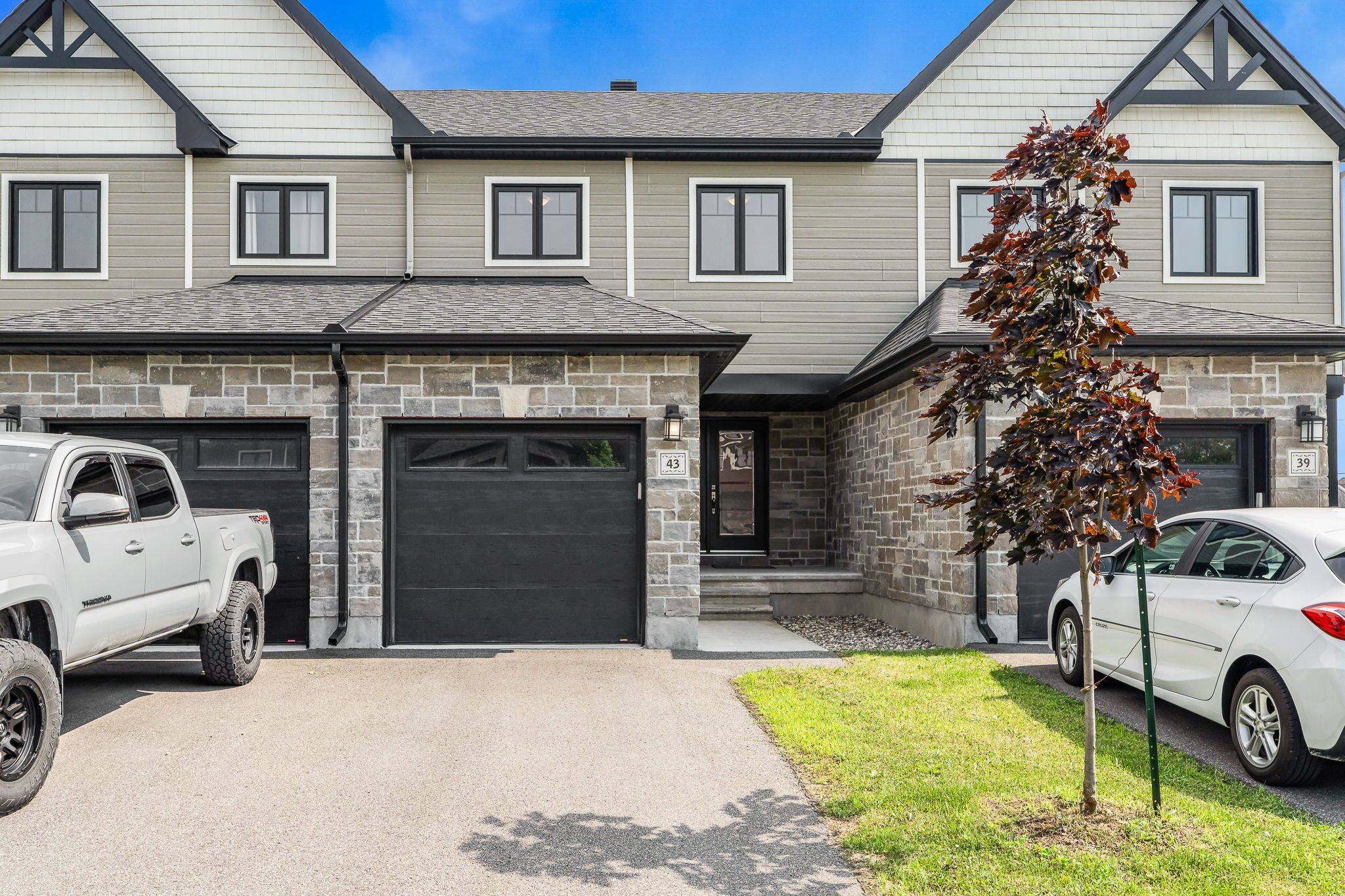UPDATED:
Key Details
Property Type Condo, Townhouse
Sub Type Att/Row/Townhouse
Listing Status Active
Purchase Type For Sale
Approx. Sqft 1100-1500
Subdivision 606 - Town Of Rockland
MLS Listing ID X12288007
Style 2-Storey
Bedrooms 3
Annual Tax Amount $4,109
Tax Year 2025
Property Sub-Type Att/Row/Townhouse
Lot Depth 102.03
Lot Front 20.05
Appx SqFt 1100-1500
Property Description
Location
Province ON
County Prescott And Russell
Community 606 - Town Of Rockland
Area Prescott And Russell
Rooms
Family Room No
Basement Partially Finished
Kitchen 1
Interior
Interior Features Rough-In Bath, Storage
Cooling Central Air
Inclusions Fridge, stove, dishwasher, washer, dryer, window coverings.
Exterior
Parking Features Available
Garage Spaces 1.0
Pool None
View Forest, Golf Course
Roof Type Asphalt Shingle
Lot Frontage 20.05
Lot Depth 102.03
Total Parking Spaces 3
Building
Foundation Poured Concrete
Others
Senior Community Yes



