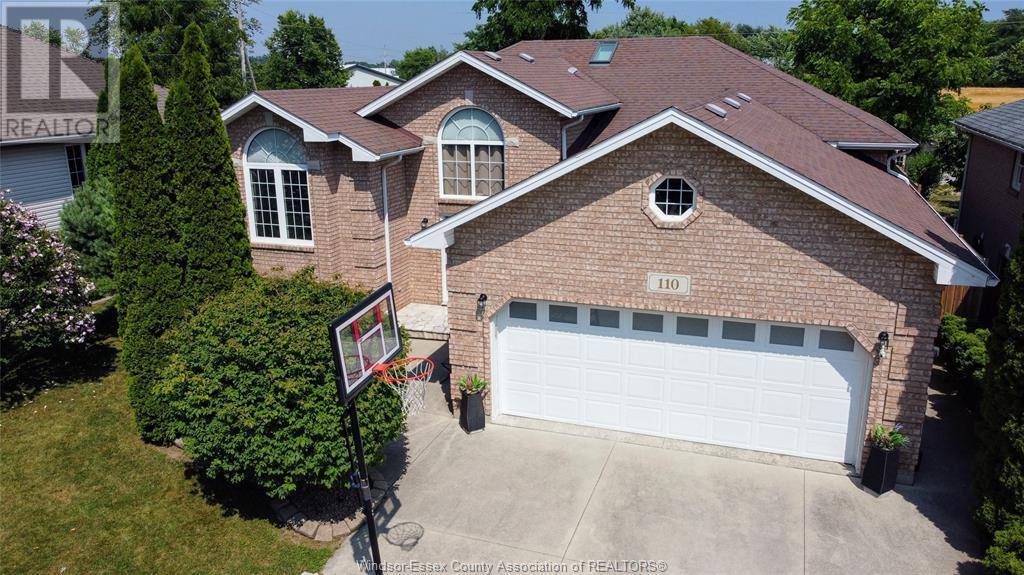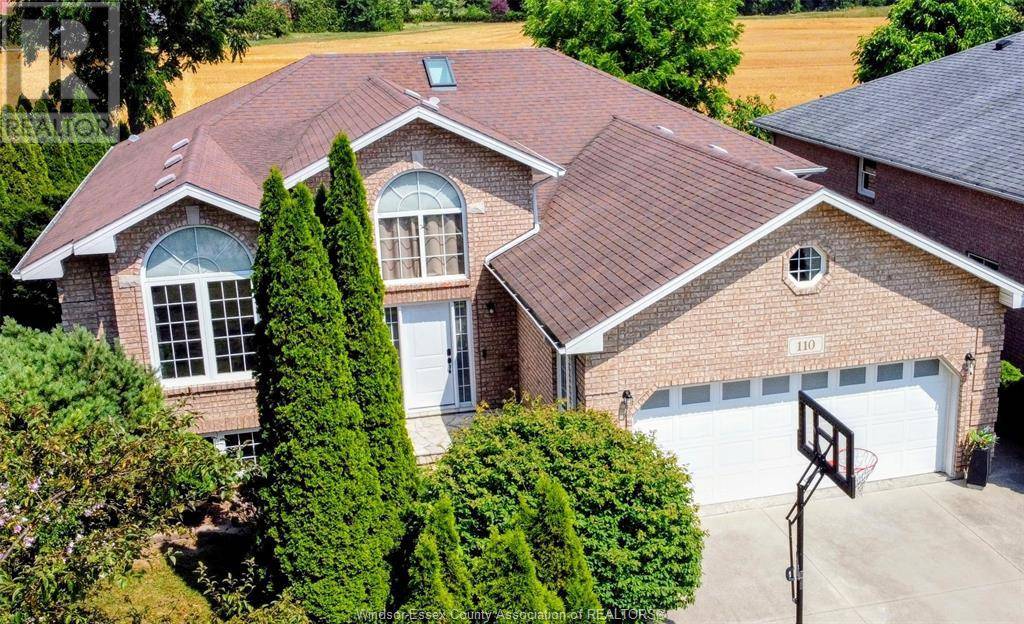OPEN HOUSE
Sun Jul 20, 1:00pm - 3:00pm
UPDATED:
Key Details
Property Type Single Family Home
Sub Type Freehold
Listing Status Active
Purchase Type For Sale
MLS® Listing ID 25017993
Style Raised ranch
Bedrooms 5
Year Built 1999
Property Sub-Type Freehold
Source Windsor-Essex County Association of REALTORS®
Property Description
Location
Province ON
Rooms
Kitchen 1.0
Extra Room 1 Basement Measurements not available Laundry room
Extra Room 2 Basement Measurements not available 4pc Bathroom
Extra Room 3 Basement Measurements not available Recreation room
Extra Room 4 Basement Measurements not available Bedroom
Extra Room 5 Basement Measurements not available Bedroom
Extra Room 6 Basement Measurements not available Family room/Fireplace
Interior
Heating Forced air,
Cooling Central air conditioning
Flooring Ceramic/Porcelain, Hardwood, Cushion/Lino/Vinyl
Fireplaces Type Free Standing Metal
Exterior
Parking Features Yes
Fence Fence
View Y/N No
Private Pool No
Building
Lot Description Landscaped
Architectural Style Raised ranch
Others
Ownership Freehold




